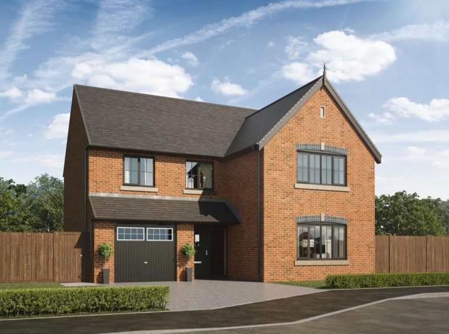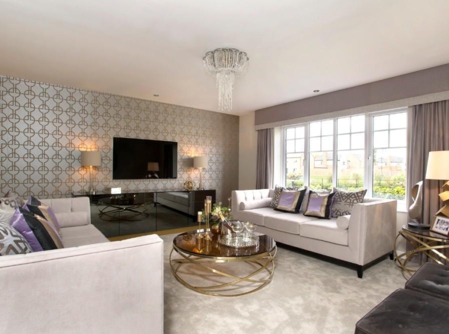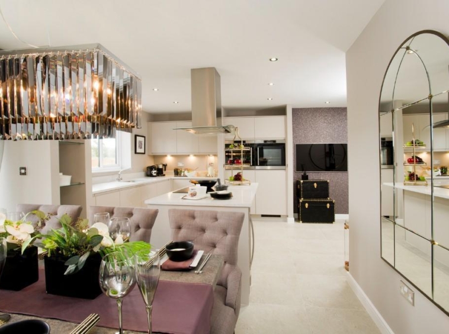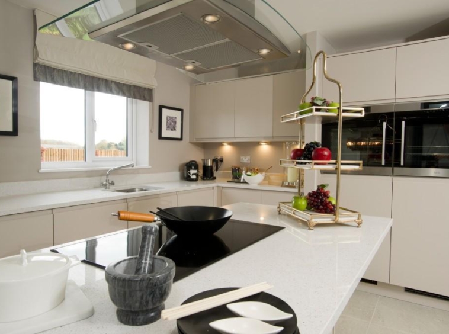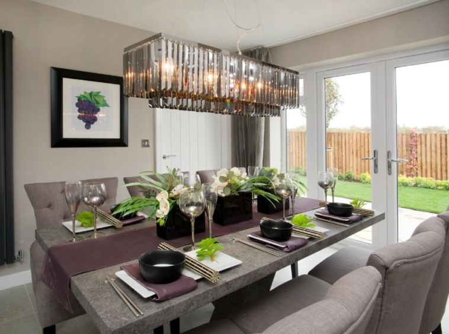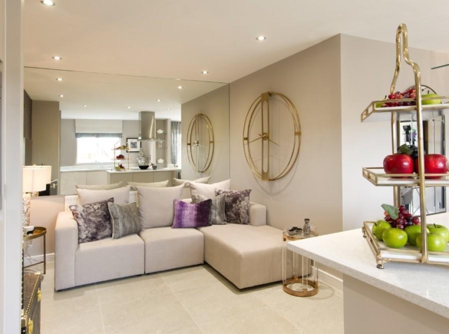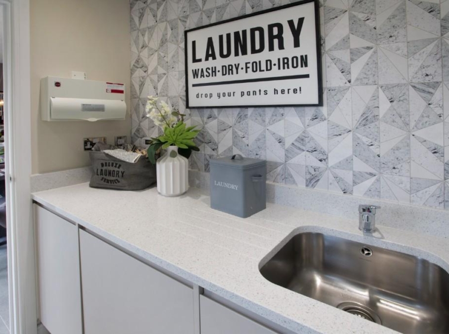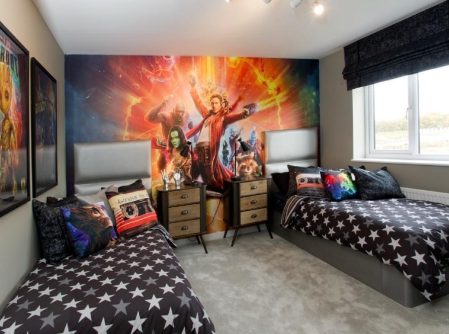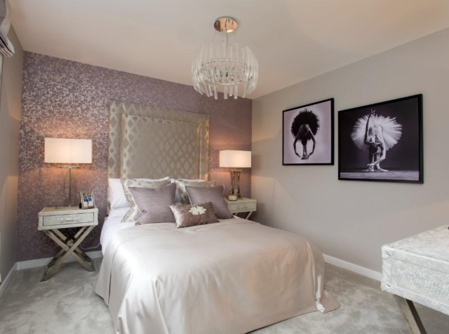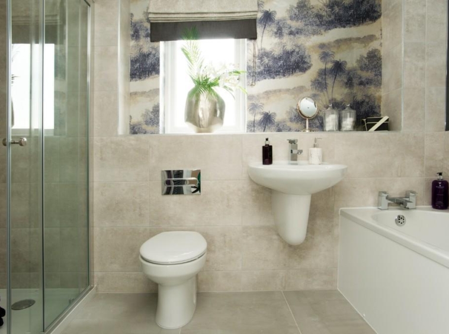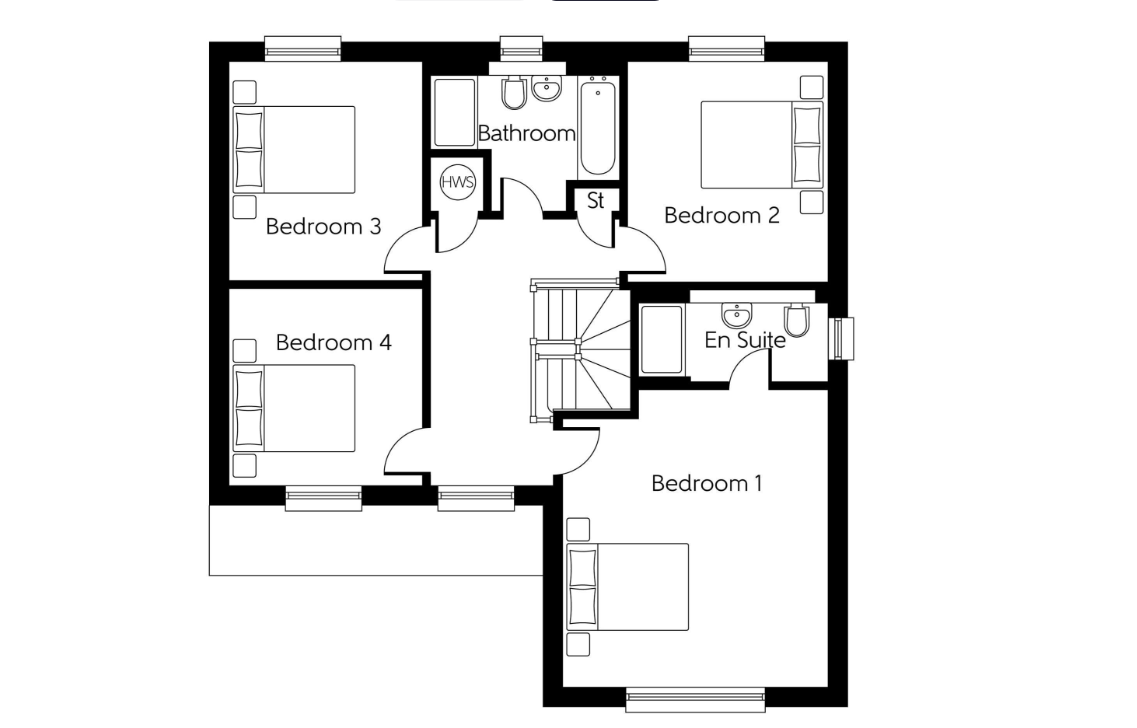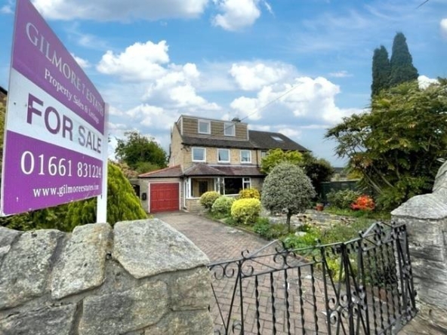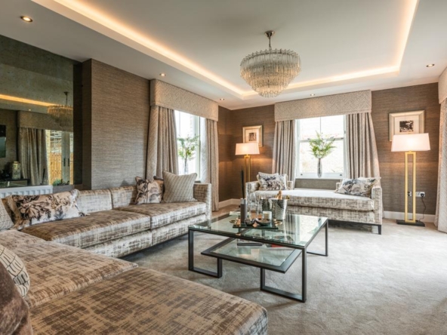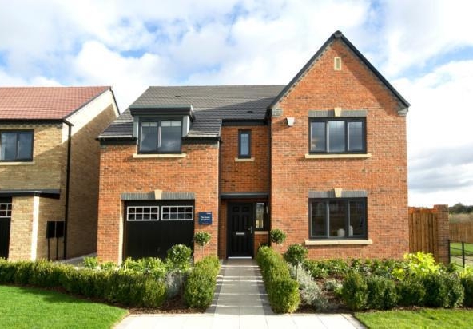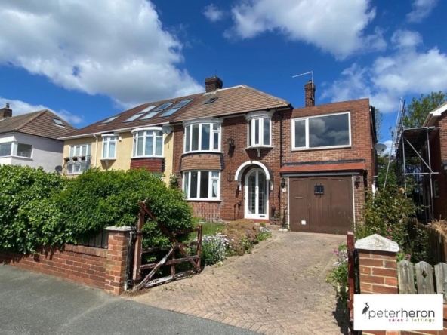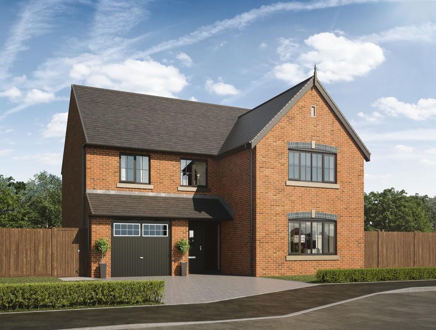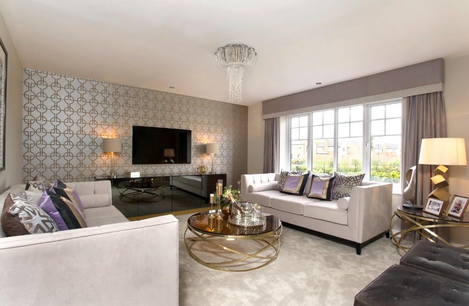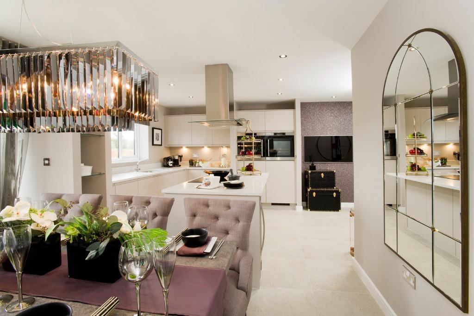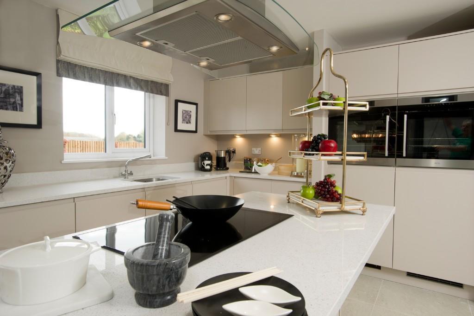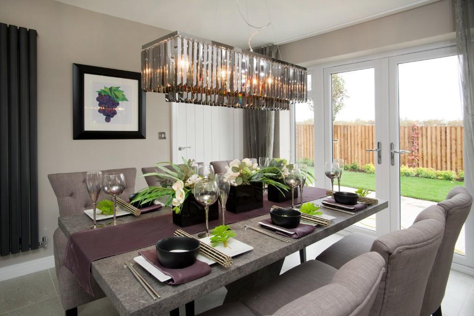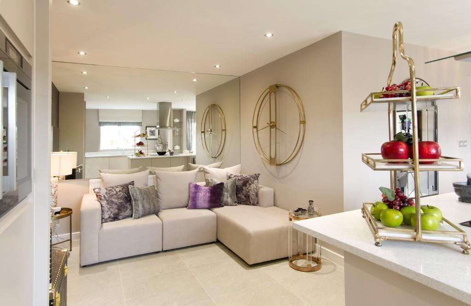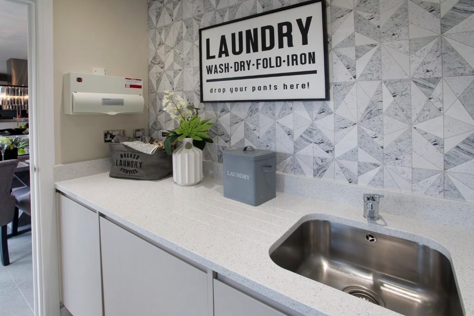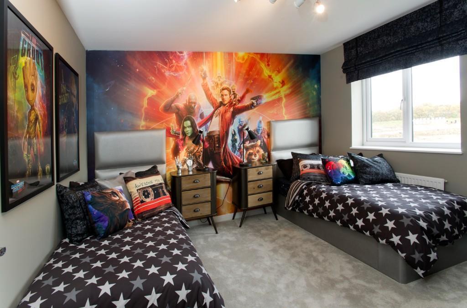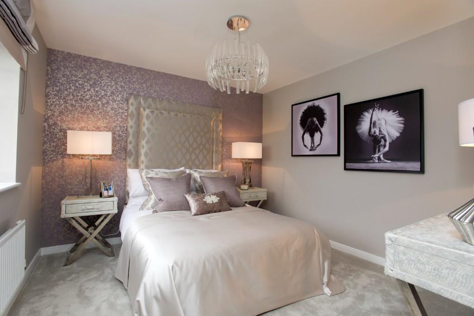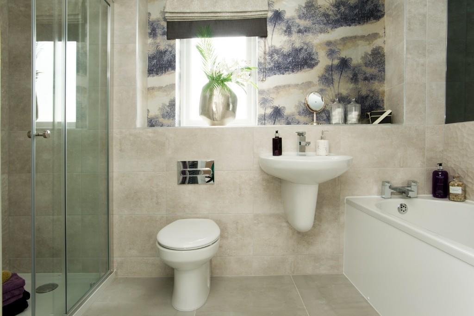White House Drive, Newcastle Upon Tyne, NE12 7EZ
Overview
- Residential, Detached
- 4
- 1,591 sq. ft.
Description
Key features
- Open-plan kitchen and dining area
- French doors to rear garden
- Spacious living room
- Utility room
- Three double bedrooms
- En-suite to bedroom 1
- Stylish family bathroom
- Integral garage
- 10-year NHBC warranty
- Contact us to book an appointment
Property description
Tenure: FreeholdThis Sales Centre is open by appointment only
We are currently open on an appointment only basis to help you visit our development safely whilst avoiding contact with other visitors.
Please contact us to arrange your personal appointment.Opening Times
Monday – 10:00am to 5.00pm
Tuesday – Closed
Wednesday – Closed
Thursday – 10.00am to 7.00pm
Friday – 10:00am to 5.00pm
Saturday – 11:00am to 5.00pm
Sunday – 11:00am to 5.00pmPlots Available
Plot 102
Plot 106
Plot 190About the Home
The Whitley is a lovely home, which features an open-plan kitchen, dining and family area, as well as a separate living room on the ground floor, and four bedrooms – one with an en suite – on the first floor.
Downstairs, the kitchen is furnished with soft-close units and a range of integrated appliances, including a dishwasher, fridge freezer and wine cooler, while the dining area features French doors that open to the rear garden. The living room can be found towards the front of the house and overlooks the garden.
The integral garage can be accessed from the front of the property and also via a door in the hall.
Upstairs, bedroom 1 benefits from an en suite with shower enclosure, and the remaining bedrooms share the well-equipped family bathroom.About the Area
Moorfields View is a delightful collection of new homes in Killingworth, located within easy reach of local amenities, North Gosforth and Newcastle city centre.
These semi-detached and detached houses incorporate desirable design features – open-plan living, integrated kitchen appliances and en suite shower rooms – and all benefit from Ashberry Homes’ focus on sustainability. This results in lower energy running costs for residents, while at the same time helping conserve natural resources.Ashberry Homes
Welcome to Ashberry Homes, a developer of homes built to exceptional standards in carefully chosen locations; a developer that places individuality and excellence at the heart of house-building.
At Ashberry Homes, we believe that in order to create homes that are loved, they must be built with expertise, confidence and the utmost care.
Our teams of skilled craftsmen work to the highest of standards, ensuring the needs of the homebuyer are always the inspiration behind our designs.
What’s more, our Personal Touch selection of optional finishes and upgrades allows you to make your new home as unique as you are.
This pride in our workmanship extends to the environment, with sustainable features built in to every Ashberry home to help preserve precious natural resources, while at the same time ensuring lower energy running costs for you.
From the moment you visit our sales office to the moment you step into your new Ashberry home we will be there to offer advice and guidance.
Our friendly and professional team will help ensure your homebuying journey is a happy one, supporting you throughout the decisions and choices you make.
And once you move in we will still be there if you need us, with a comprehensive programme of aftercare you can rely on.
All information is intended for general guidance only. Any mention of retail and leisure facilities or other amenities does not imply any mutual endorsement.
References to schools and other educational establishments are included only to illustrate their proximity to the development and should not be regarded as guarantee of eligibility or admission. Travel times are approximate and by car unless otherwise stated.
Sources the aa.com and Google. All images are for illustrative purposes only and may vary on specific sites and plots.Assisted Move
We can help get you moving.
Sell your home quicker and we’ll pay the estate agent fees.^
Our Intermediate Management Agent will work with two local estate agents to market your home at a price you’re happy with.
You’ll receive regular updates and could soon be moving into your new dream home.
Images displayed are of showhomes or similar homes to the type being sold and may include optional upgrades at additional cost or features which are not available in the specific plot being sold, please check with your sales advisor
Ashberry Homes is a trading division of Bellway Homes Limited (registration number 670176). Registered Office: Woolsington House, Woolsington, Newcastle upon Tyne, NE13 8BF.
^All offers apply to specific plots and selected developments only. Terms and conditions apply. Contact your Ashberry sales advisor to find out more or see terms and conditions on our Ashberry website. Ashberry Assisted Move and Ashberry Home Exchange scheme offers are subject to status, availability and eligibility. Ashberry reserve the right to refuse a Home Exchange. Any promoted offer is subject to contract.
^^Help to Buy is available on selected developments and plots only – speak to your Ashberry sales advisor to find out where this applies. Help to Buy operates under terms and conditions imposed by the HCA and may be subject to change. Help to Buy can not be used in conjunction with any other offers. Please visit helptobuy.gov.uk for further information.


Address
Open on Google Maps- Address White House Drive, Newcastle Upon Tyne,
- City Newcastle-Upon-Tyne
- State/county England
- Zip/Postal Code NE12 7EZ
- Country United Kingdom
Details
Updated on June 17, 2022 at 4:25 pm- Price: £464,995
- Property Size: 1,591 sq. ft.
- Bedrooms: 4
- Property Type: Residential, Detached
- Property Status: For Sale
Mortgage Calculator
- Principal & Interest
- Property Tax
- Home Insurance
- PMI
Schedule a Tour
What's Nearby?
- Education
-
NCFE (0.52 mi)
-
Smith Gillian School Of Motoring (0.55 mi)
-
Moor Edge First School (0.57 mi)
- Health & Medical
-
Mrs Jane Montgomery (0.45 mi)
-
Ashling Doherty (0.74 mi)
-
Morrisons Pharmacy (0.9 mi)


