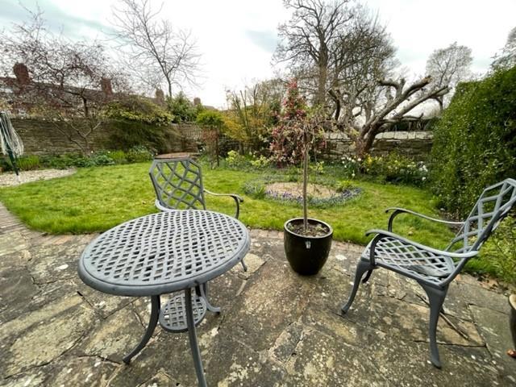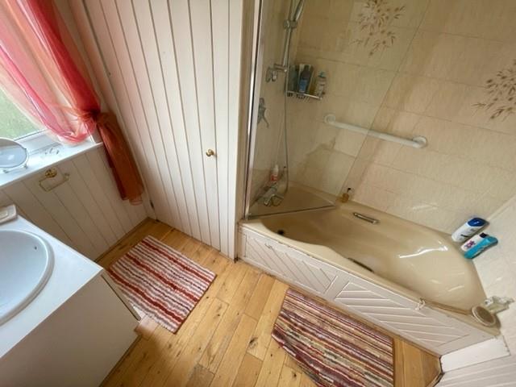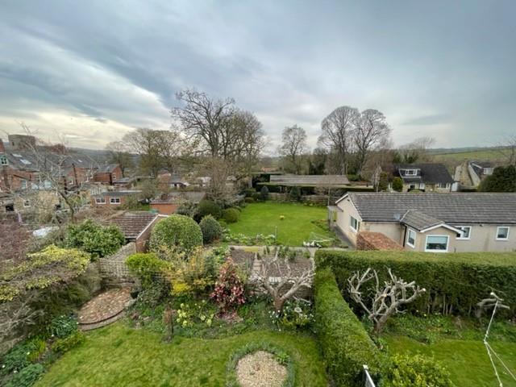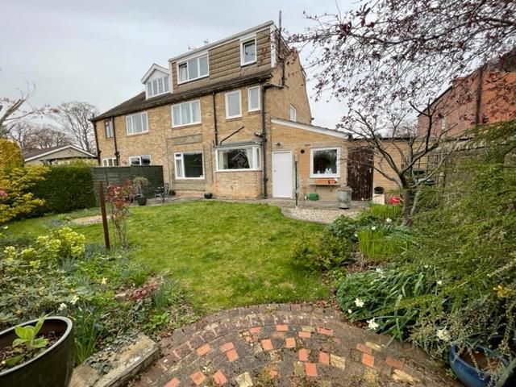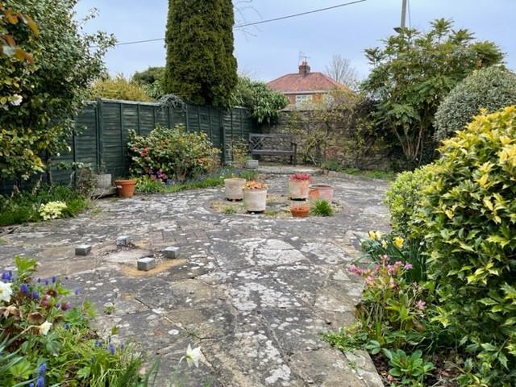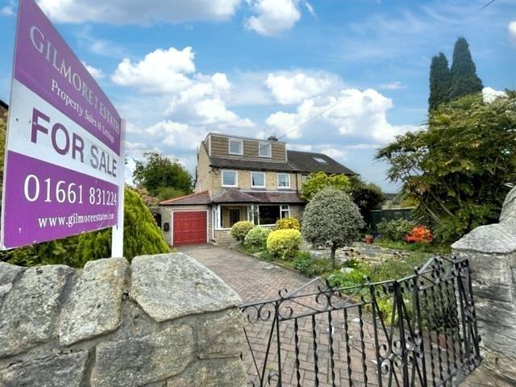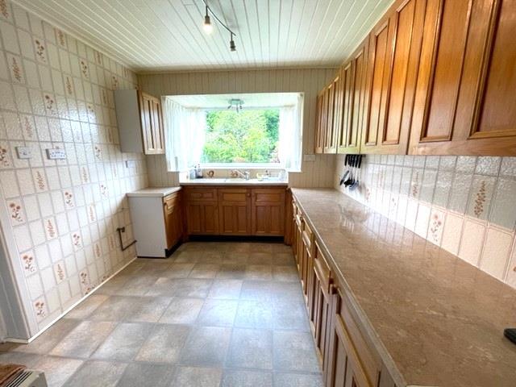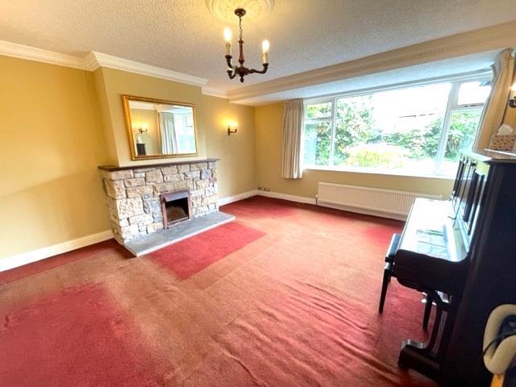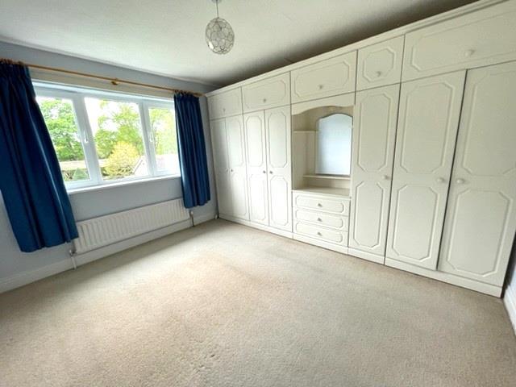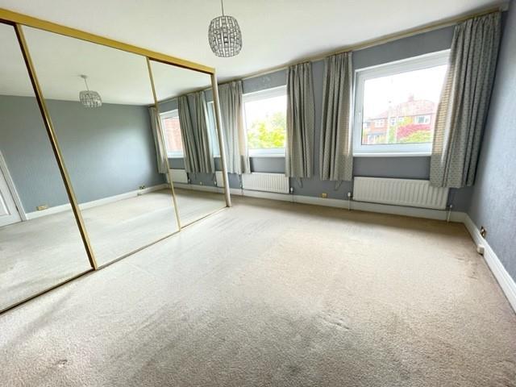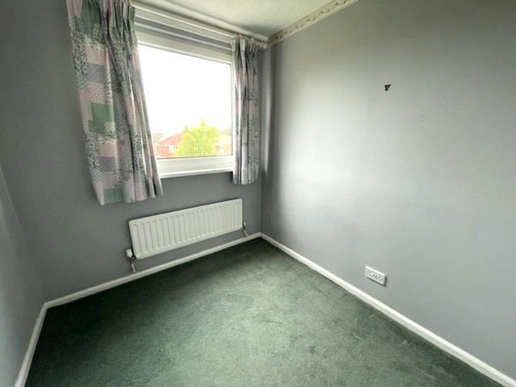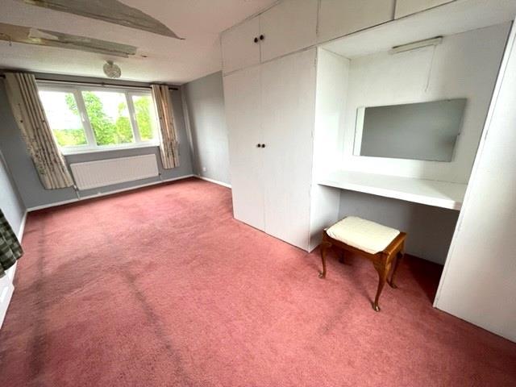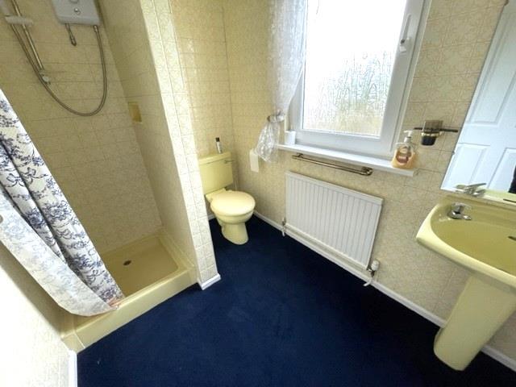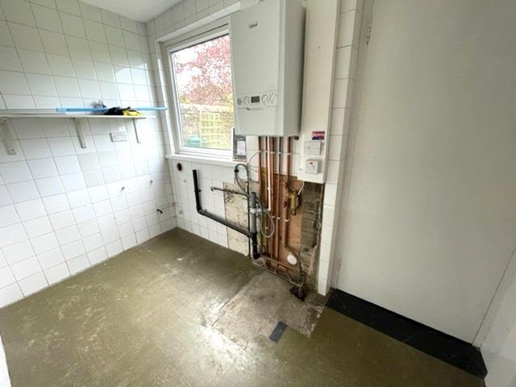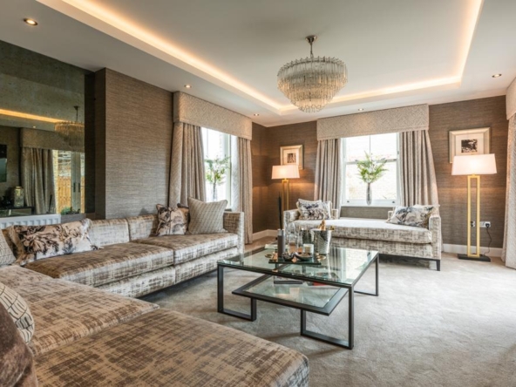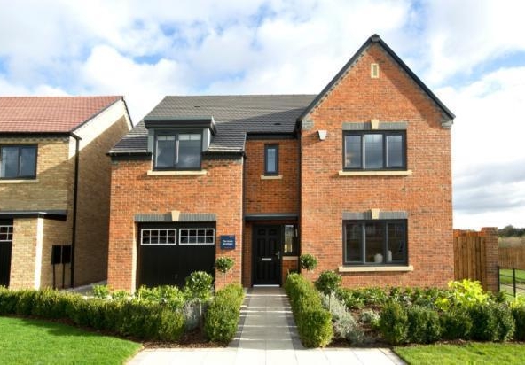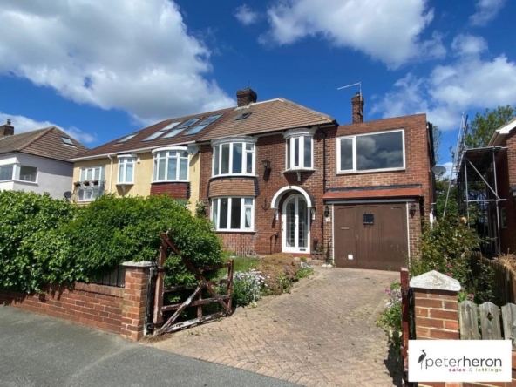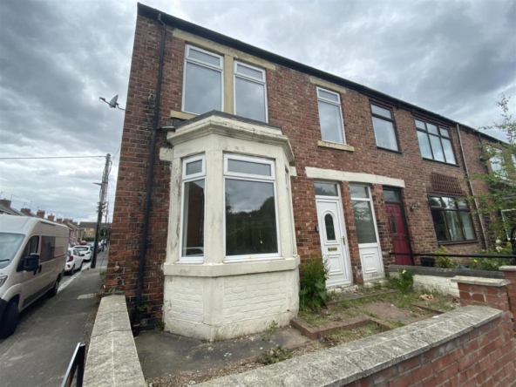Horsley Road, Ovingham, Prudhoe
Overview
- Residential, Semi Detached
- 4
- 3
Description
Key features
- SEMI DETACHED
- VERY SPACIOUS
- FOUR BEDROOMS
- TWO BATHROOMS
- TWO RECEPTION ROOMS
- BUILT IN 1956 BY OWNER
- VILLAGE LOCATION
- GARDENS FRONT & REAR
- UTILITY, GARAGE & OUTHOUSE
- NO UPPER CHAIN
Property description
Tenure: Freehold
****FOUR BEDROOMS****SEMI DETACHED HOUSE ***** SELF BUILD BY PREVIOUS OWNERS*******
WEST FACING GARDEN ****** AMPLE PARKING AND GARAGE ****** VILLAGE LOCATION *****
*****GOOD ROAD AND RAIL LINKS******ACCOMMODATION OVER THREE FLOORS **********
Built in 1956 by previous owners we offer for sale this spacious four bedroom semi-detached house situated in the village of Ovingham. The property requires cosmetic updating and has much scope for redevelopment. Property comprises :- Entrance porch, hallway, lounge, dining room, kitchen, utility, to the first floor there are two bedrooms and bathroom, to the second floor there are two further bedrooms and a shower room. Externally there are gardens to the front and rear and a driveway leading to the single garage.
Council Tax Band E EPC Rating D
VENDORS THREE FAVOURITE THINGS ABOUT THE PROPERTY – REAR GARDEN, VIEWS , QUIET & PRIVATE.
Entrance Porch – 1.60 x 2.02 (5’2″ x 6’7″) – Entrance door, part cladding to wall.
Hallway – 4.18 x 2.11 (13’8″ x 6’11”) – Wall lights, stairs to first floor, central heating radiator.
Lounge – 4.26 x 4.87 (13’11” x 15’11”) – Window to front, open fire with stone surround, wall lights.
Dining Room – 3.98 x 3.63 (13’0″ x 11’10”) – Window to rear, central heating radiator, TV point.
Kitchen – 4.65 x 2.84 (15’3″ x 9’3″) – Window to rear, wall and base units with laminated worktop surfaces, gas cooker point, tiled splashbacks, tiled floor, central heating radiator.
Utility – 2.95 x 1.64 (9’8″ x 5’4″) – Plumbed for washer, wall mounted combi boiler, window to rear.
First Floor Landing – 3.14 x 5.67 (10’3″ x 18’7″) – Window to side, stairs to second floor, central heating radiator.
W.C – 1.86 x 0.78 (6’1″ x 2’6″) – W.C, window to rear.
Bathroom – 2.83 x 2.04 (9’3″ x 6’8″) – Window to rear, bath with mixer tap, combi fed shower, wash hand basin set into vanity sink unit, airing cupboard, tiled splashbacks, timber floor, central heating radiator.
Bedroom Two – 3.64 x 3.36 (11’11” x 11’0″) – Window to rear, central heating radiator, fitted wardrobes and vanity unit.
Bedroom One – 4.18 x 4.07 (13’8″ x 13’4″) – Window to front, two central heating radiators, fitted wardrobes with mirrored doors.
To The Second Floor – 3.20 x1.62 (10’5″ x5’3″) –
Bathroom – 2.49 x 1.80 (8’2″ x 5’10”) – Fully tiled walls, storage cupboard, w.c, pedestal wash hand basin, shower cubicle, large linen cupboard, central heating radiator.
Bedroom Three – 5.94 x 3.17 (19’5″ x 10’4″) – Windows to front and rear, built in wardrobe, two central heating radiators.
Bedroom Four – 2.11 x 2.24 (6’11” x 7’4″) – Windows to front and rear, central heating radiator, built in cupboard.
Single Garage – 6.47 x 3.03 (21’2″ x 9’11”) – Electric up and over door, light/electric.
Externally – To the front there is a garden with paved area, mature plants and shrubs, block paved driveway for several cars leading to the garage.
To the rear is a private enclosed garden with mature hedging and shrubs, lawned garden, paved and brick patio areas, gravelled beds.
Shed – 2.55 x 8.06 (8’4″ x 26’5″) – Doors to front and side, skylights, electric and lighting.
Address
Open on Google Maps- Address Horsley Road, Ovingham, Prudhoe
- City Prudhoe
- State/county England
- Area Ovingham
- Country United Kingdom
Details
Updated on June 17, 2022 at 4:03 pm- Price: £440,000
- Bedrooms: 4
- Bathrooms: 3
- Property Type: Residential, Semi Detached
- Property Status: For Sale
Mortgage Calculator
- Principal & Interest
- Property Tax
- Home Insurance
- PMI
Schedule a Tour
What's Nearby?
- Education
-
Nigel Wright (0.67 mi)
-
Winlaton West Lane Primary School (5.61 mi)
-
The Alan Shearer Centre (6.28 mi)
- Health & Medical
-
Blossom Beauty Spa (3.46 mi)
-
Derwent Health Care (4.97 mi)
-
Butterfly Beauty (5.07 mi)
Energy Class
- Energetic class: D
- Global Energy Performance Index:
- EPC Current Rating: D 63
- EPC Potential Rating: B 82
- A+
- A
- B
- C
-
| Energy class DD
- E
- F
- G
- H


