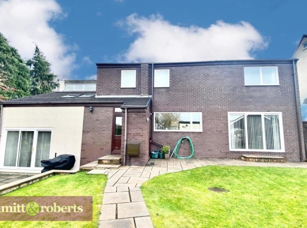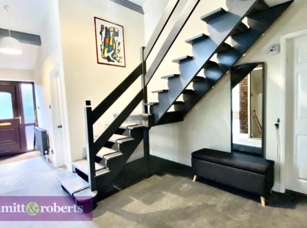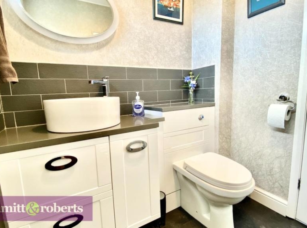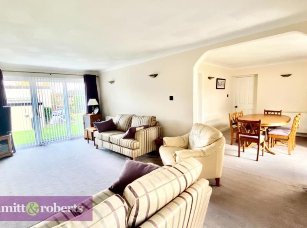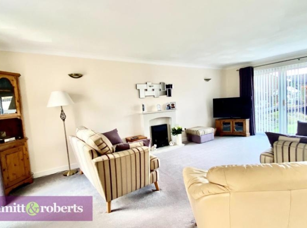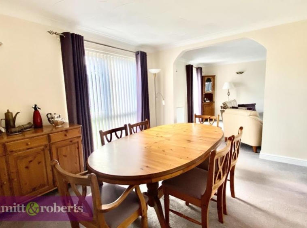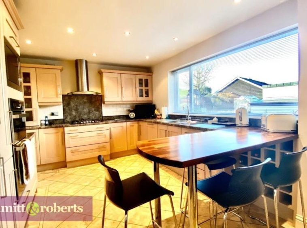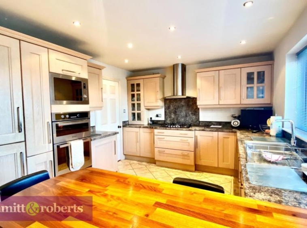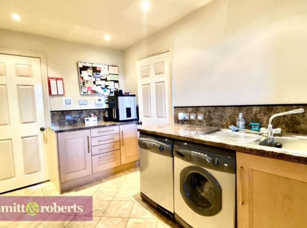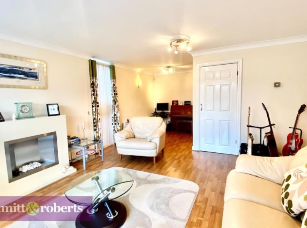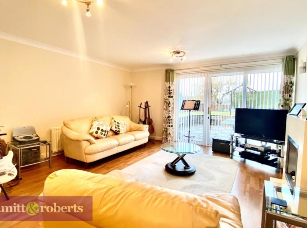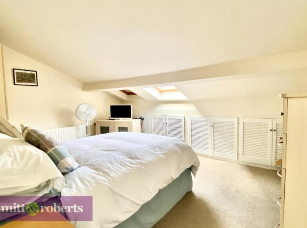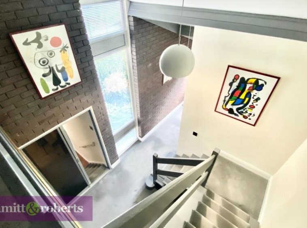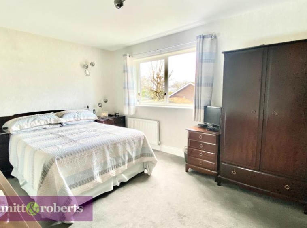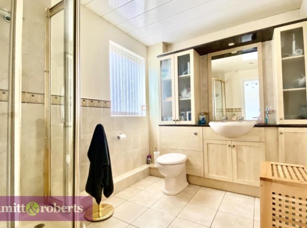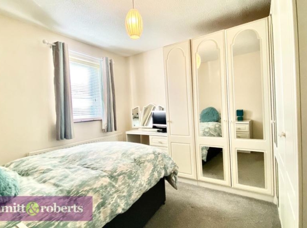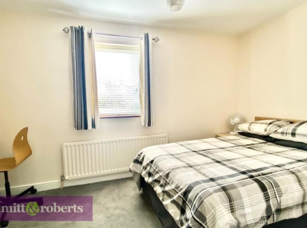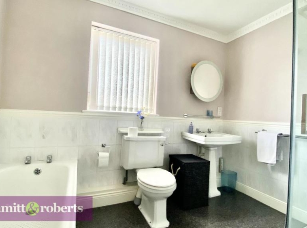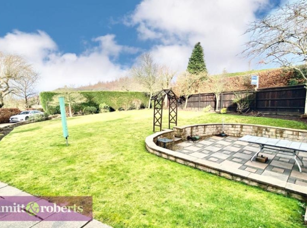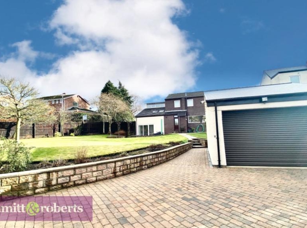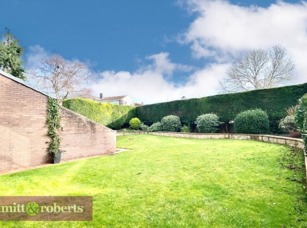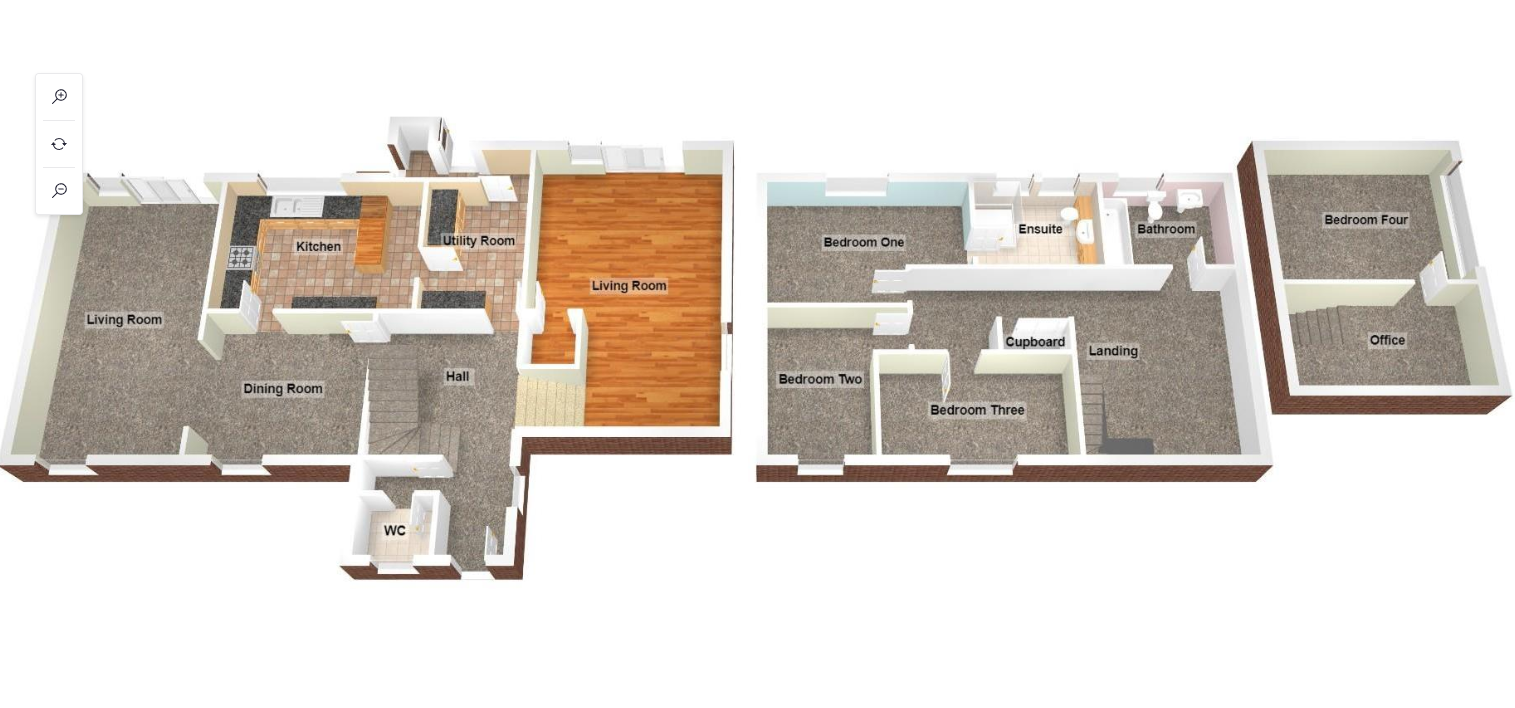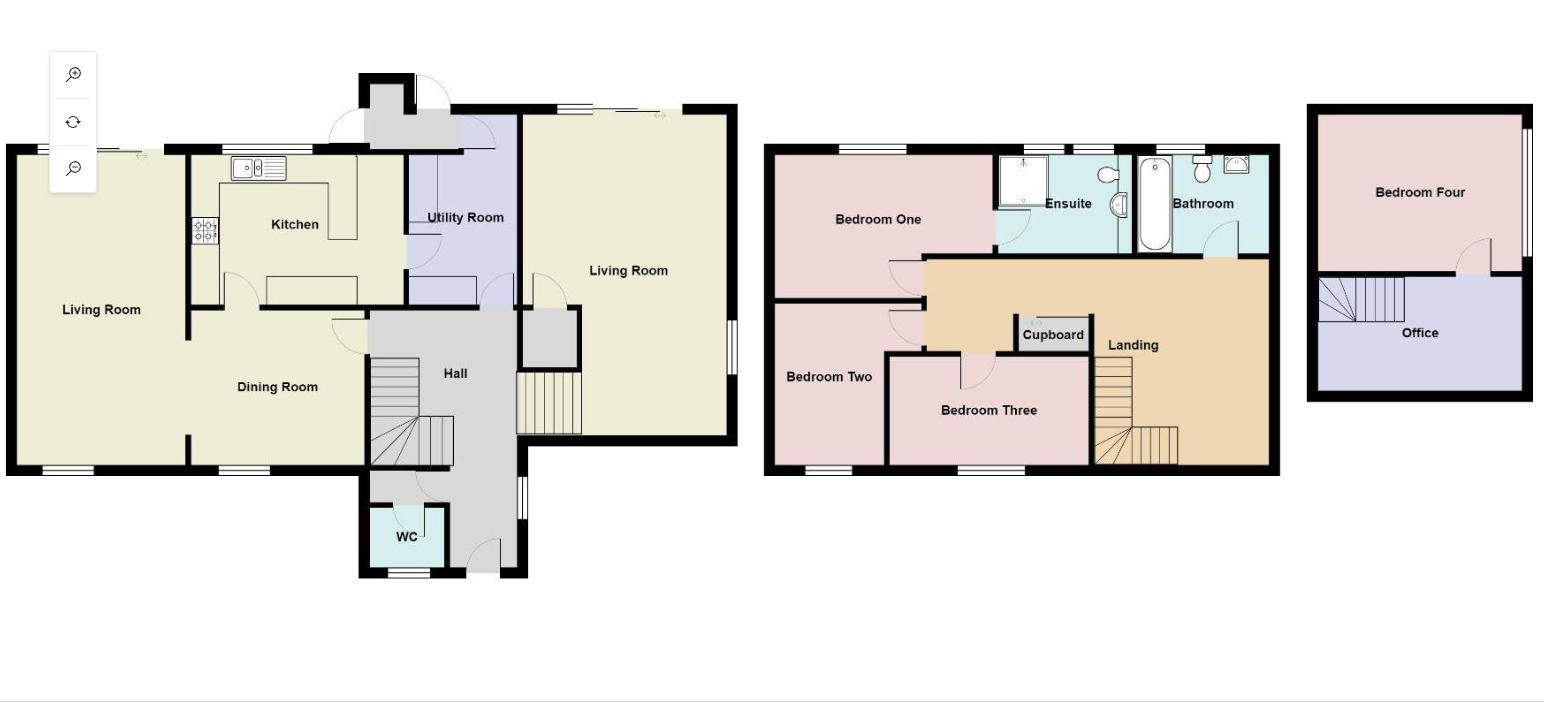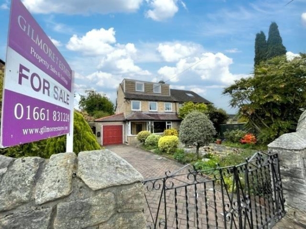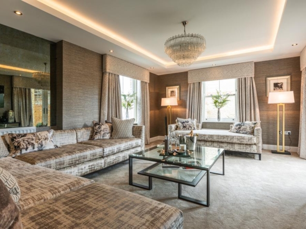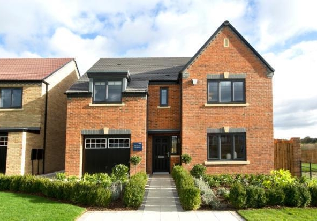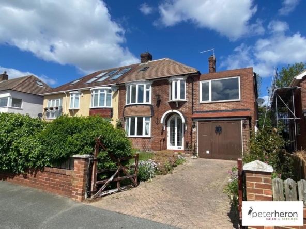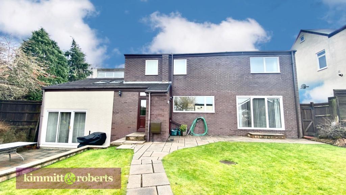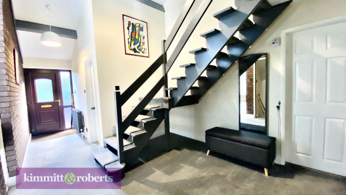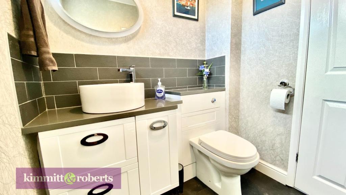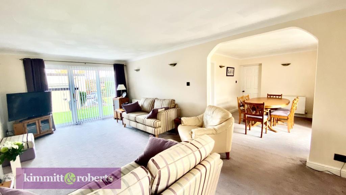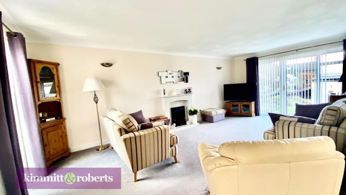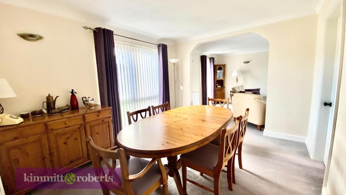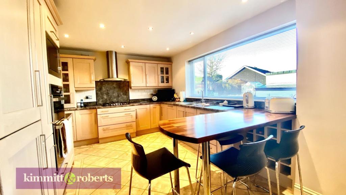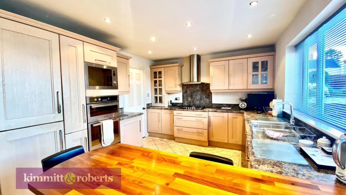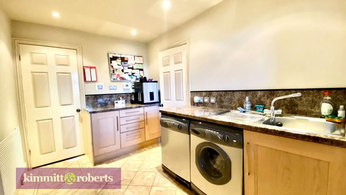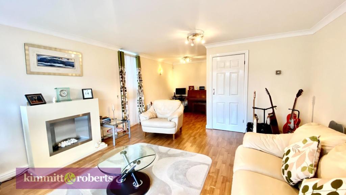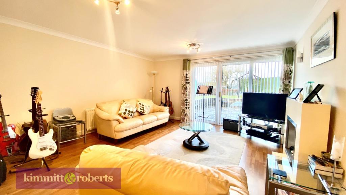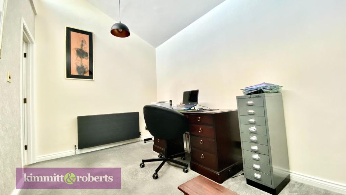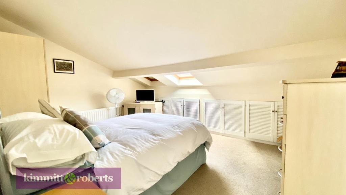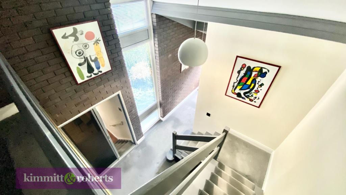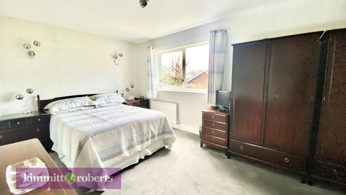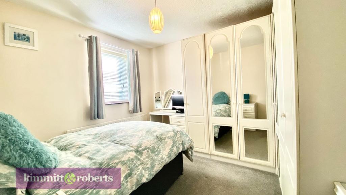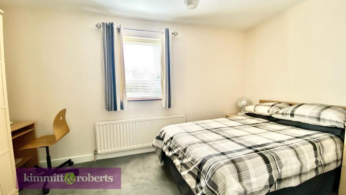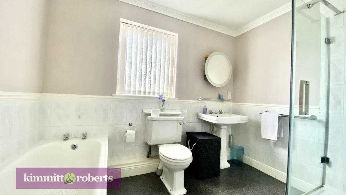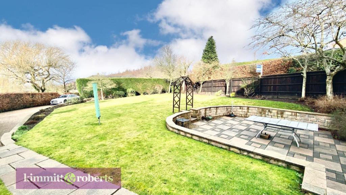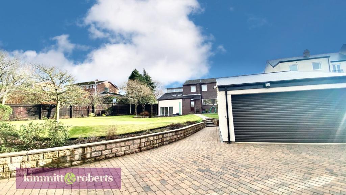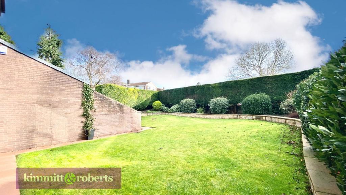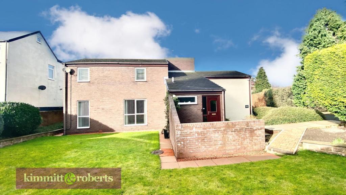The Dene, West Rainton, Houghton Le Spring
Overview
- Residential, Detached
- 4
- 2
Description
Key features
- Individually Designed 4 Bed Detached House
- Manicured Plot Of 0.3 Acres Approximately
- Double Garage And Additional Parking
- Beautifully Presented Internally
- Split Level Layout
- 3 Reception Rooms
- Ensuite Facilities to Master Bedroom
- Generous Gardens to Front & Rear
Property description
Tenure: Freehold
This exceptional detached residence will be of undoubted appeal to those who seek something a bit ‘different’ It is unique in its external appearance and has an unusual but spacious and attractive internal layout, combined with an outstanding village setting and a generous landscaped plot. All in all, Church View is an executive property not to be missed.
Individually designed and constructed in 1976, it has been cherished and completely refitted since by the original owners. The quality of internal fittings and presentation is a credit to them. The impressive split level accommodation boasts 4 well proportioned bedrooms and two bathrooms. There is a lounge, sitting room, dining room and study as well as a beautifully fitted kitchen, utility and cloaks/W.C., all centred around a generous hall with raked ceiling and gallery landing above. It has gas central heating and double glazing.
As the name suggests, Church View is located opposite the church within this increasingly popular village, noted for being centrally located for access to Durham, Sunderland, the A19 and the A1 – an ideal commuter base. It stands upon a generous and beautifully landscaped plot, with manicured lawns and well stocked borders. The rear drive provides access to the detached double garage, as well as hard standing for a caravan or motorhome.
Please Note: Outline planning permission has been granted to build a detached dormer bungalow within the rear garden (Durham County Council application number DM/21/00045/OUT) The buyer will have the choice of retaining the garden or building the bungalow.
Entrance Hall – with radiator and staircase to first floor
Cloak Leading To W.C. – with vanity unit, w.c. and cupboard
Lounge – 3.6m x 6.6m (11’9″ x 21’7″) – with feature fireplace, two radiators, patio doors and arch to
Dining Room – 3.7m x 3.2m (12’1″ x 10’5″) – with radiator
Kitchen – 4.8m x 3.3m (15’8″ x 10’9″) – extensive range of wall and floor units, integrated fridge freezer, dishwasher, electric oven, hob, cooker hood, breakfast bar and radiator
Utility – 2.3m x 3.3m (7’6″ x 10’9″) – with fitted wall and floor units, plumbing for washing machine, radiator
Rear Lobby – with cupboard housing combi boiler
Rear Porch –
Lower Ground Floor –
Sitting Room – 4.4m x 6.9m (14’5″ x 22’7″) – with two double radiators, double glazed patio door and cupboards
Mid Floor –
Study – 4.4m x 2,4m (14’5″ x 6’6″,13’1″) – with radiator
Bedroom 4 – 4.4m x 3.4m (14’5″ x 11’1″) – with radiator and eaves cupboards
First Floor –
Landing – with radiator
Bathroom – white suite comprising bath, wash basin, w.c., corner shower enclosure, part tiled walls
Bedroom 1 – 4.9m x 3.1m (16’0″ x 10’2″ ) – with radiator
Ensuite – with corner shower enclosure, vanity unit with w.c., wash hand basin and cupboards, radiator, part tiled walls and floor tiles
Bedroom 2 – 3.3m x 3.2m (10’9″ x 10’5″) – with radiator
Bedroom 3 – 4.2m x 2.4m (13’9″ x 7’10”) – with radiator
Exterior – Approx. 0.3 acres plot. Lawned garden to front with planted borders and perimeter wall. To the rear is a generous garden comprising lawned areas, sunken patio seating area, planted borders, perimeter fencing, ample driveway for multiple vehicles leading to double detached garage.


Address
Open on Google Maps- Address The Dene, West Rainton, Houghton Le Spring
- State/county England
- Area Houghton Le Spring
- Country United Kingdom
Details
Updated on June 17, 2022 at 4:13 pm- Price: £445,000
- Bedrooms: 4
- Bathrooms: 2
- Property Type: Residential, Detached
- Property Status: For Sale
Mortgage Calculator
- Principal & Interest
- Property Tax
- Home Insurance
- PMI
Schedule a Tour
What's Nearby?
- Education
-
West Rainton Primary School (0.56 mi)
-
East Rainton Primary School (0.81 mi)
-
Driving Team (1.46 mi)
- Health & Medical
-
Springfield Lodge (0.16 mi)
-
Durham County Local Medical Committee (0.47 mi)
-
G Wylie (0.47 mi)
Energy Class
- Energetic class: D
- Global Energy Performance Index:
- EPC Current Rating: D 59
- EPC Potential Rating: D 68
- A+
- A
- B
- C
-
| Energy class DD
- E
- F
- G
- H


