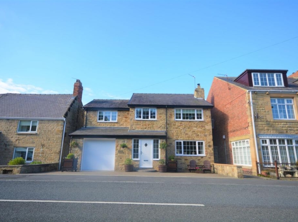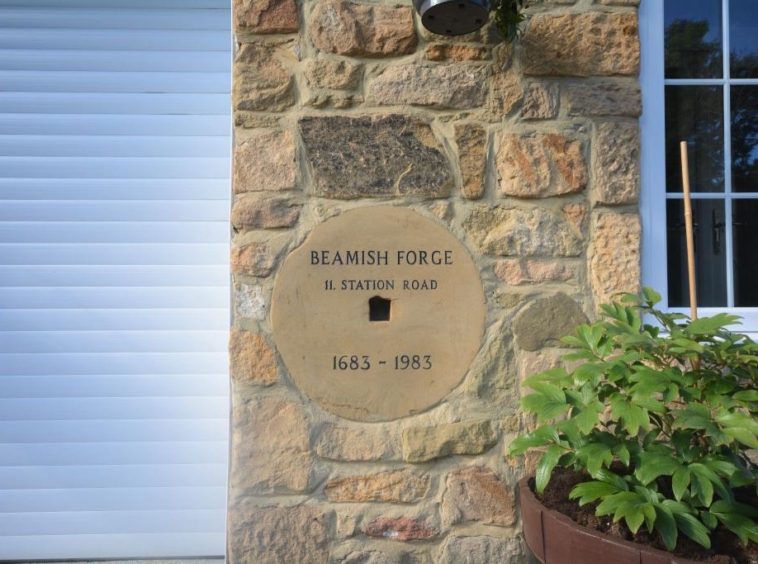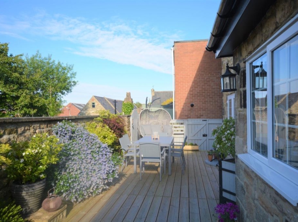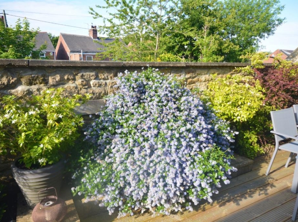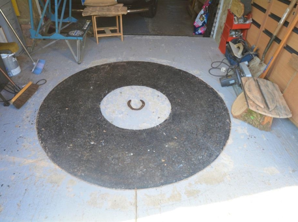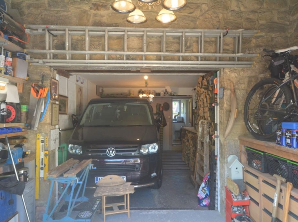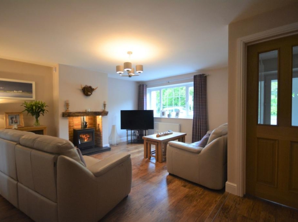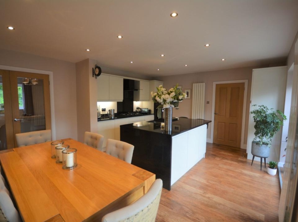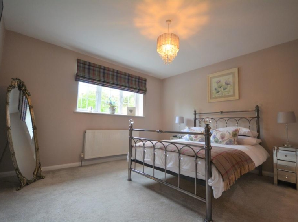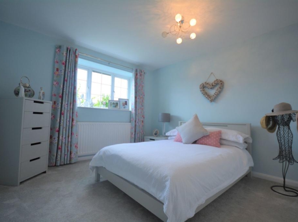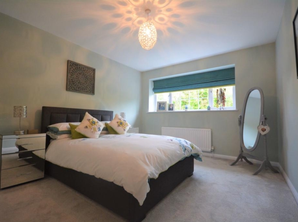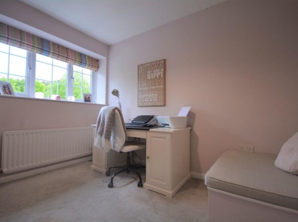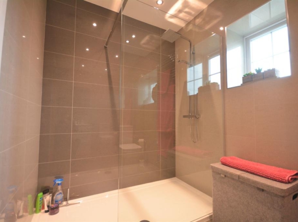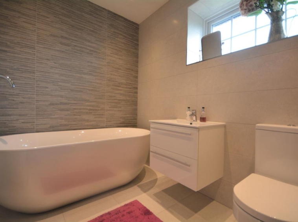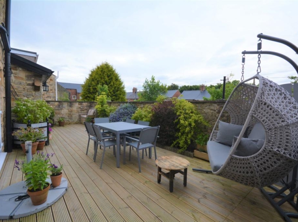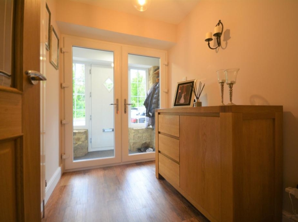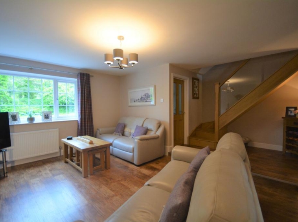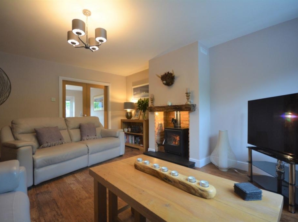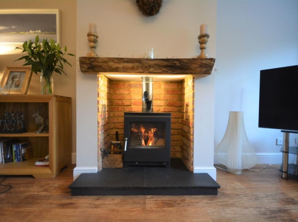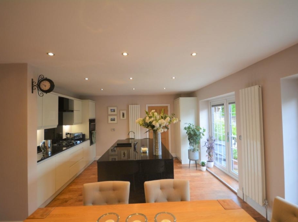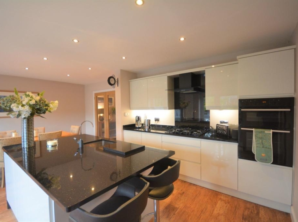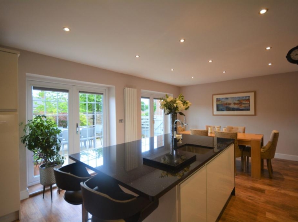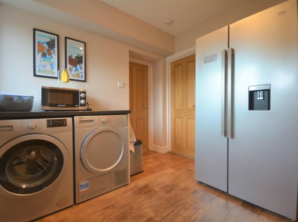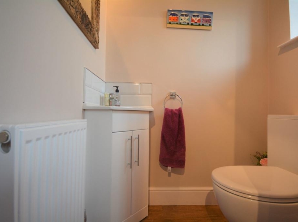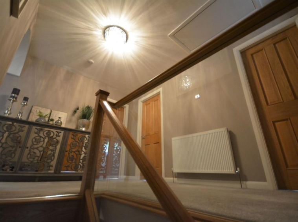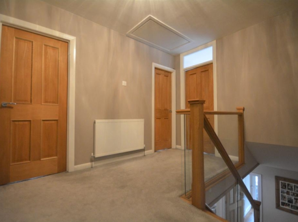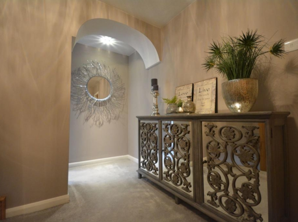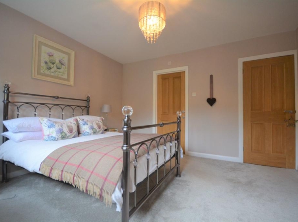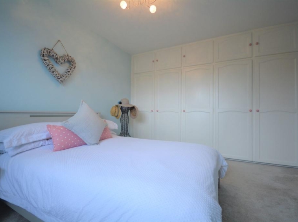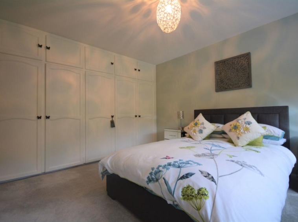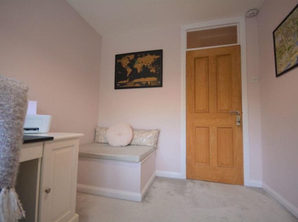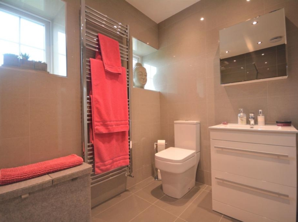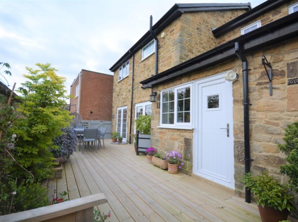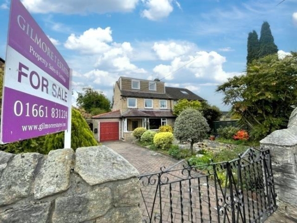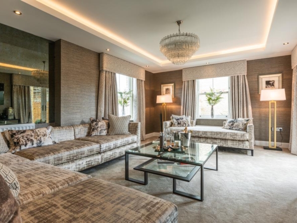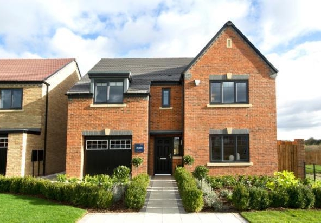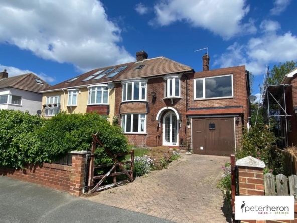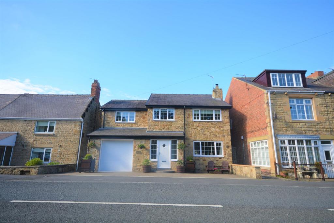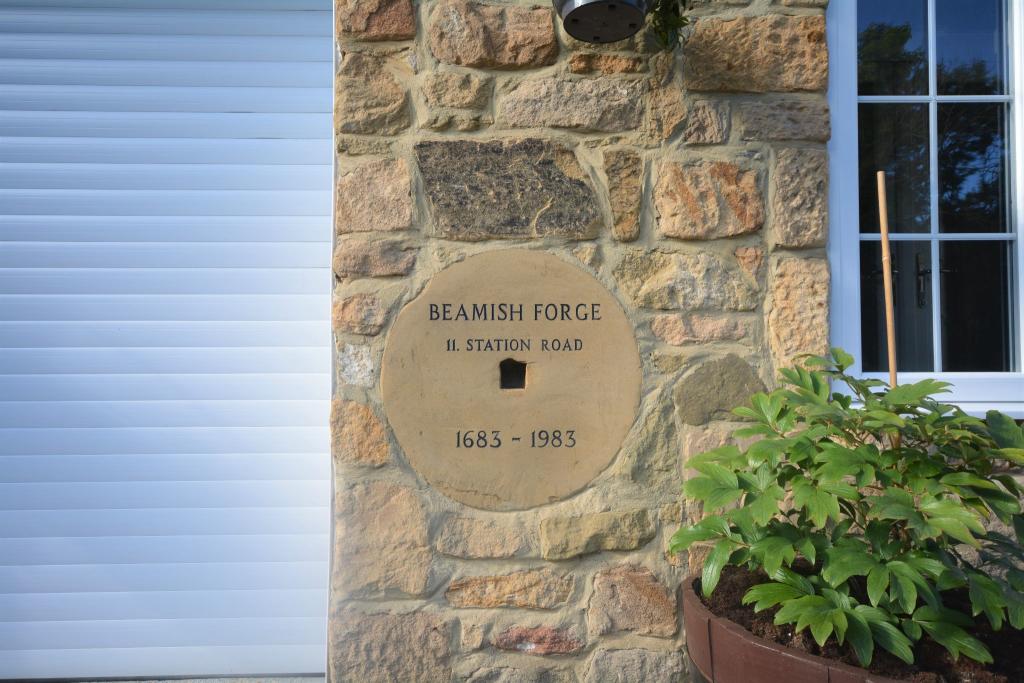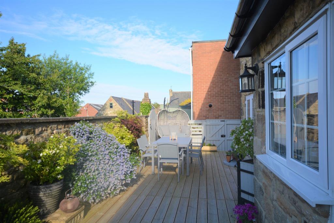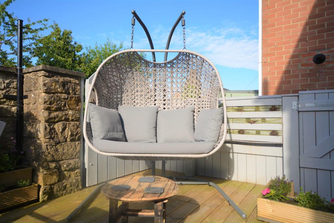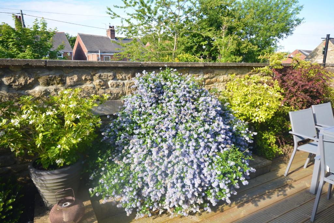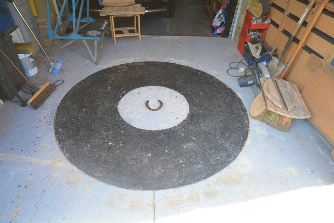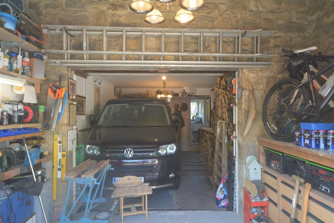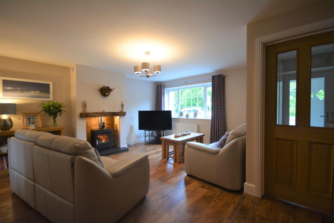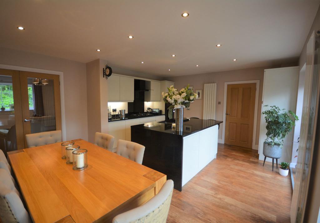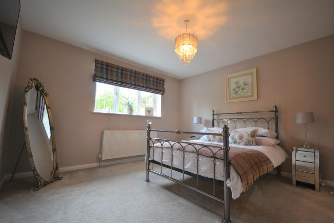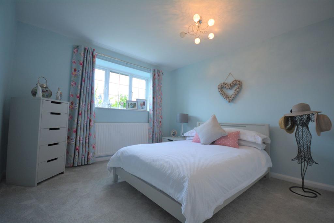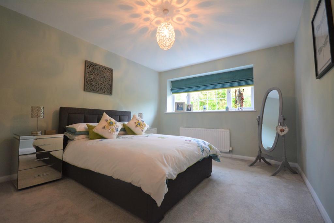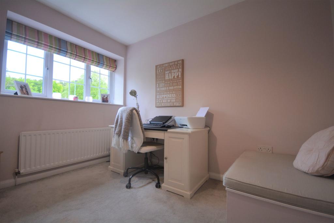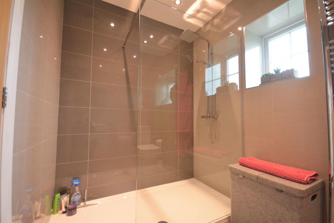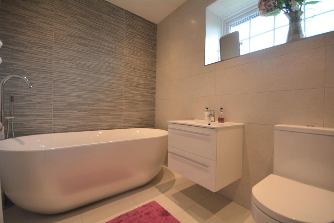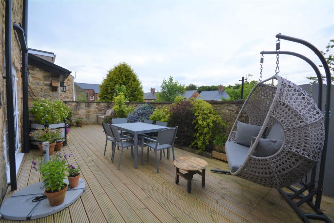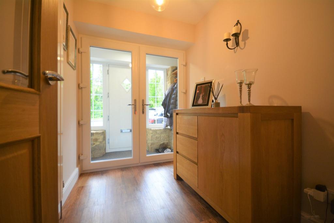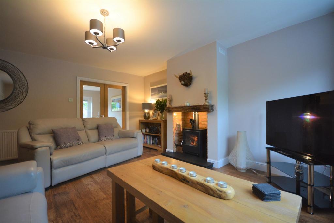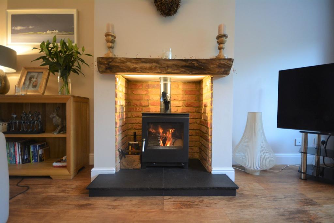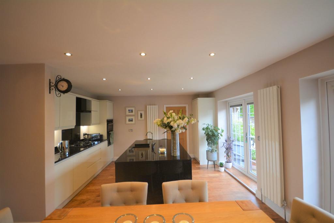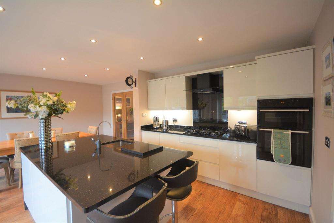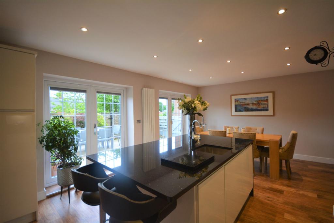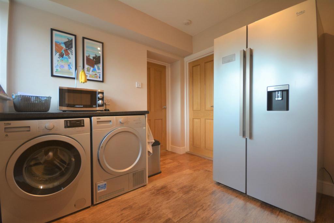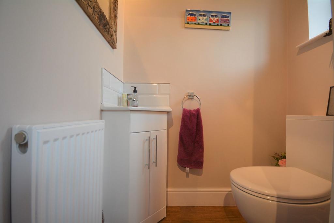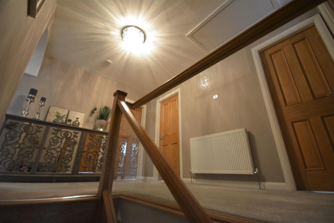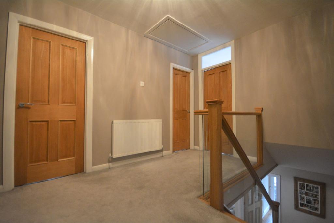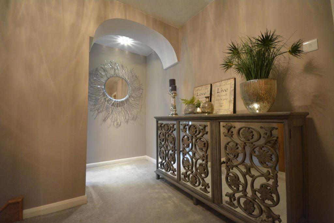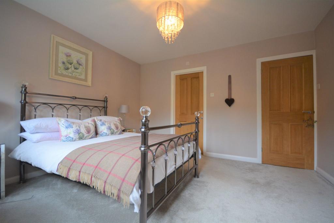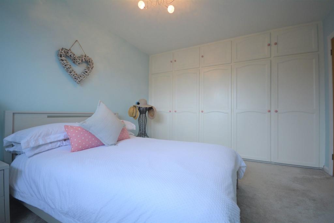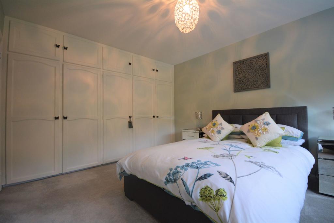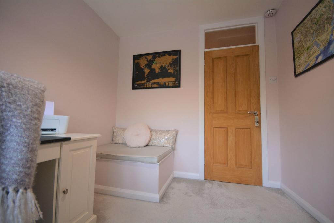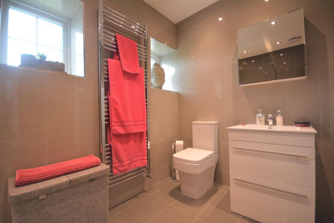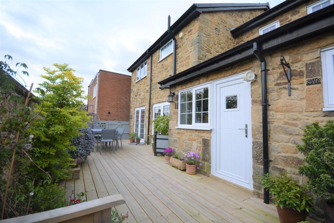Station Road, Beamish Village, DH9
Overview
- Residential, Detached
- 4
- 2
Description
Key features
- Character Property
- Stone Built
- Part Of A Former Blacksmith
- 4 Bedrooms
- Large Drive + Extended Garage
- Master En Suite
- Highly Desirable Village Location
Property description
Tenure: Please confirm if this is a freehold or leasehold property with Copeland Residential
FULLY MODERNISED WITH RETAINED HISTORICAL FEATURES, this stone-built detached character property is located in the highly desirable village of Beamish. A stones throw from the popular Beamish Open Air Museum and a short drive from the A1, the property is perfectly positioned to either be a private residence or holiday cottage.
Beamish Forge is a stunning 4-bedroom, stone-built detached property which is steeped in history yet fully modernised. Located in the highly desirable village of Beamish, part of the property dates back to the late 1600’s. What is now the garage was formerly the village blacksmith and has retained some original features of the former forge.
Perfectly located within walking distance of Beamish Museum, the village is ideal for easy access to the A693 and onto the A1, as well as being within 30 minute drive of Newcastle, Gateshead and Durham, making the house ideal as a private residence or holiday home.
The current owners have been thoughtful and meticulous with modernising this lovely home while remaining true to the property’s origins. Neutrally decorated to a high standard throughout, allowing for the house to fill with natural light and really show off the stunning modern and original features within. From the wood burner to the open staircase with solid wood and glazed banister in the lounge to the white gloss units with black granite work surfaces in the kitchen, there is no shortage of style. While some of the original features as a former blacksmith have been thoughtfully retained and re-located within the house.
We anticipate high interest for this property and recommend arranging your viewing as soon as possible to avoid disappointment.
Room Descriptions
Porch 3’7 x 6’6 (1.13m x 2.04m)
Stone-built porch with millstone feature to lower part and double glazed windows to upper part, hard waring carpet, double patio doors.
Entrance Hall 7’6 x 5’7 (2.32m x 1.75m)
Karndean design flooring, vertical radiator.
Lounge 16’3 x 19’7 (4.97m x 6.03m)
Open plan lounge with Karndean design flooring and solid wood staircase/banister with glazed panelling, large double glazed window, vertical radiator, stone fireplace with spotlights accommodating for wood burner, double glazed internal doors leading to kitchen/diner.
Kitchen/Diner 14’4 x 19’7 (4.41m x 6.01m)
Karndean design flooring, superb range of base, wall and island units with white gloss finish and black granite work surfaces, integral appliances include fridge, dishwasher, electric oven, 5-ring gas burner hob with granite splashback and overhead extractor, stainless steel sink with mixer tap located to the island, 2 vertical radiators and 2 pairs of double patio doors looking out onto a rear garden.
Utility 8’6 x 8’7 (2.65m x 2.68m)
Karndean design flooring, accommodation for washer and dryer below a work surface, built-in cupboard, access to rear garden and back of garage, vertical radiator.
Ground Floor WC 4’7 x 3’1 (1.44m x 0.97m)
Karndean design flooring, toilet, vanity wash basin unit, double glazed window.
First Floor Landing 12’5 x 12’5 (3.83m x 3.82m)
Ascend the solid wood staircase to a large carpeted landing, granting access to 4 bedrooms, family bathroom and pulldown loft hatchway, radiator.
Bedroom One 12’6 x 12’4 (3.86m x 3.78m)
Carpeted, double glazed window, radiator, access to en suite.
En Suite 5’8 x 9’1 (1.77m x 2.79m)
Tiled throughout to floor and walls, toilet, vanity wash basin, large walk-in shower unit with combi shower and glazed screen, 2 doubled glazed windows, heated towel rail.
Bedroom Two 13’3 x 10’9 (4.07m x 3.35m)
Carpeted, double glazed window, radiator, fitted wardrobes.
Bedroom Three 12’2 x 10’9 (3.74m x 3.33m)
Carpeted, double glazed window, radiator, fitted wardrobes.
Bedroom Four 10’2 x 8’2 (3.12m x 2.52m)
Carpeted, double glazed window, radiator, currently as a study.
Bathroom 6’6 x 8’2 (2.04m x 2.52m)
Tiled throughout to floor and walls, toilet, vanity wash basin, stunning freestanding white bath with curved ends and separate mixer tap/shower head, double glazed window, heated towel rail.
Garage 27’1 x 12’5 (8.27m x 3.83m)
Once the unit of a former blacksmith, the garage is large enough to accommodate for a van or mini-bus and has retained some original features.
Exterior
Large block paved drive with low stone walls each at far side to the front, with alley ways to either side of the property connecting to the stunning low maintenance garden to the rear. The rear garden is completely decked with stone walls to each boundary and is complimented with a variety of different coloured stunning potted plants and shrubbery.


Address
Open on Google Maps- Address Station Road, Beamish Village,
- State/county England
- Zip/Postal Code DH9
- Area Beamish
- Country United Kingdom
Details
Updated on June 17, 2022 at 4:23 pm- Price: £450,000
- Bedrooms: 4
- Bathrooms: 2
- Property Type: Residential, Detached
- Property Status: For Sale
Mortgage Calculator
- Principal & Interest
- Property Tax
- Home Insurance
- PMI
Schedule a Tour
What's Nearby?
- Education
-
West Pelton Primary School (0.49 mi)
-
Beamish County Primary School (0.57 mi)
-
Able 2 Drive (1.08 mi)
- Health & Medical
-
GMD Design (0.62 mi)
-
Gainford Care Homes (1.53 mi)
-
Fellrose Surgery (2.04 mi)


