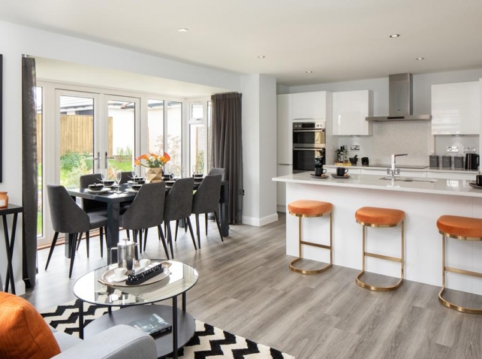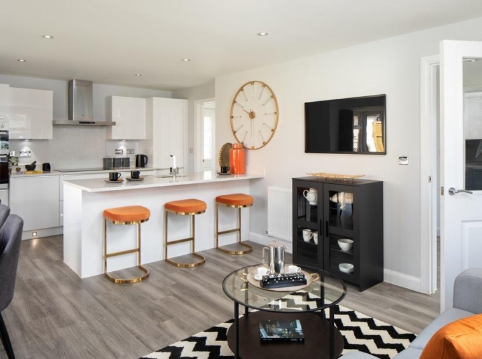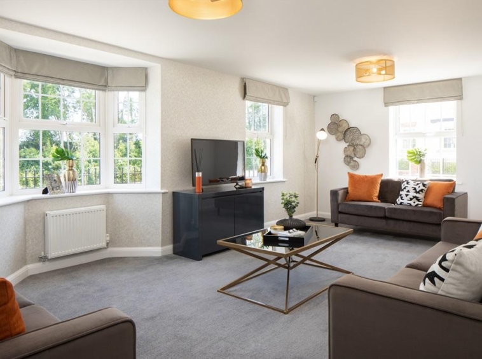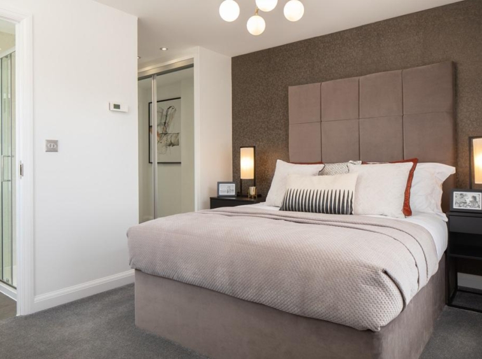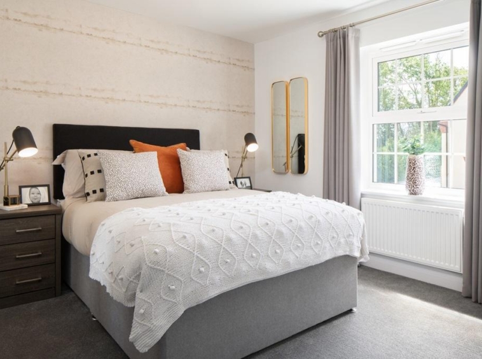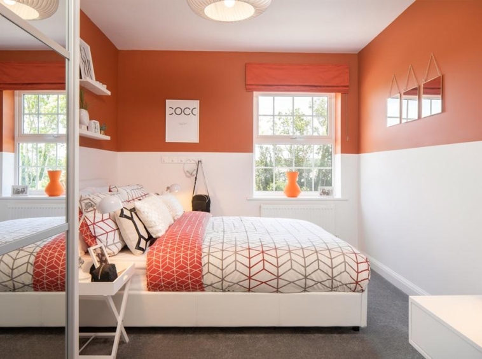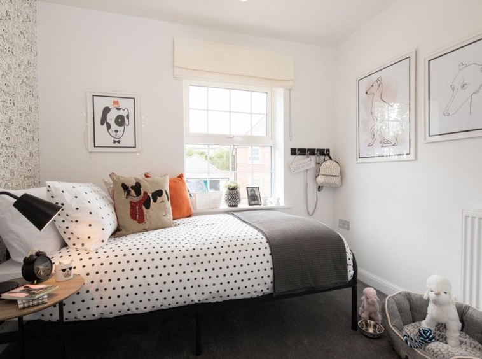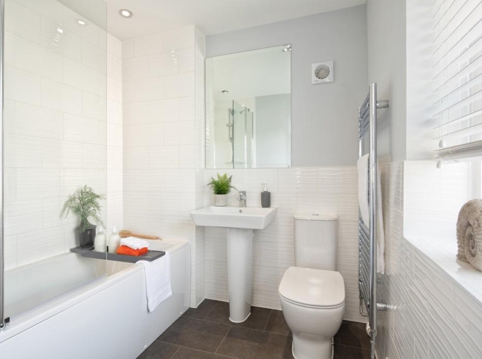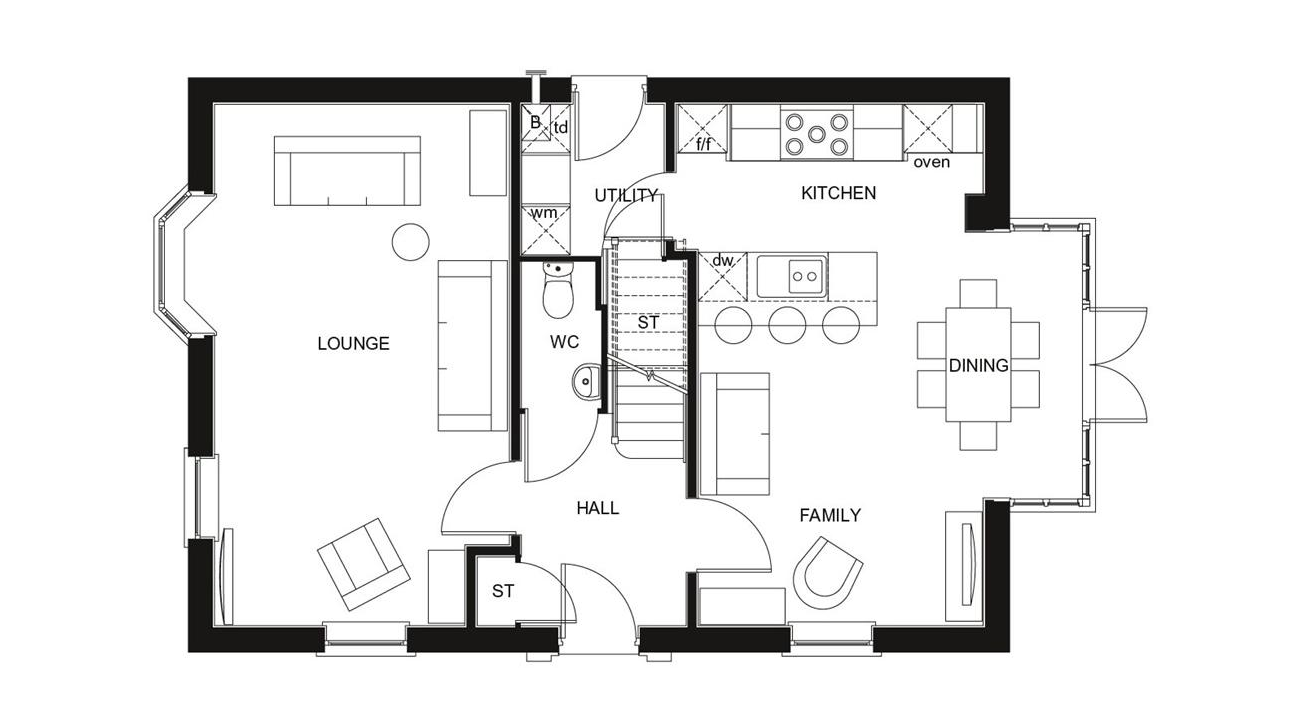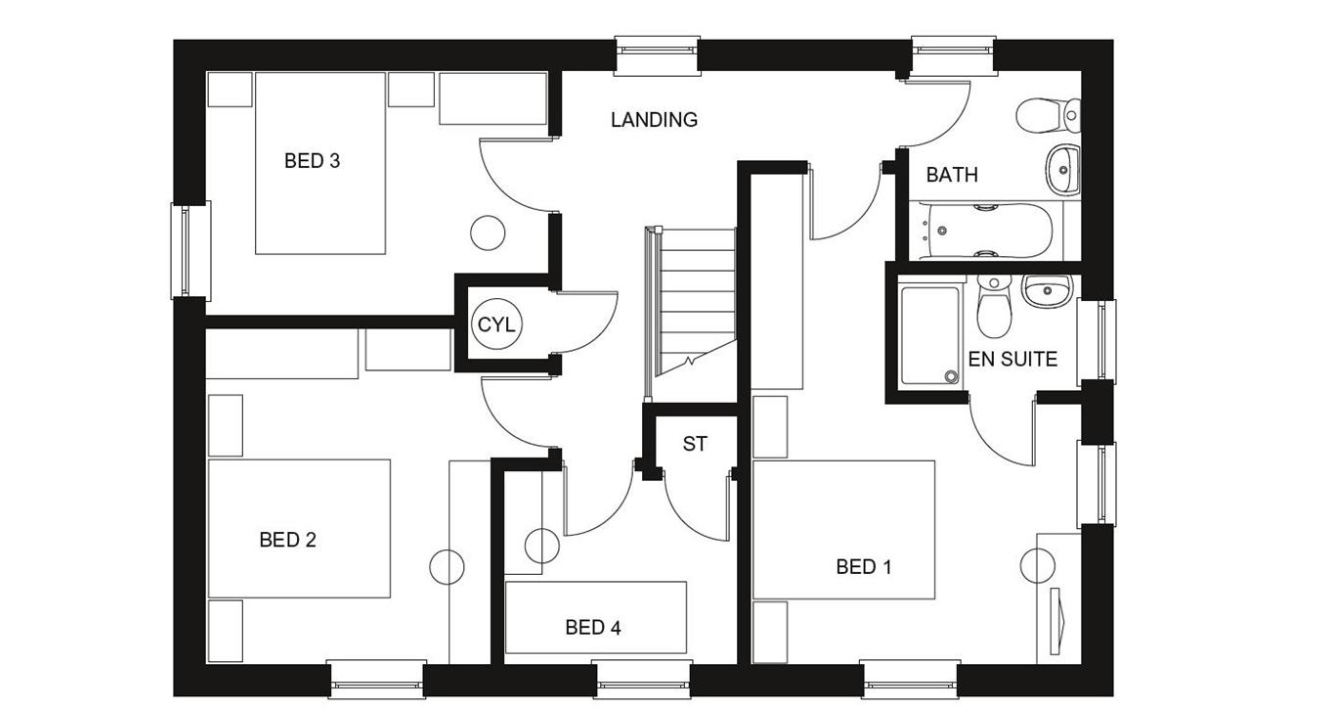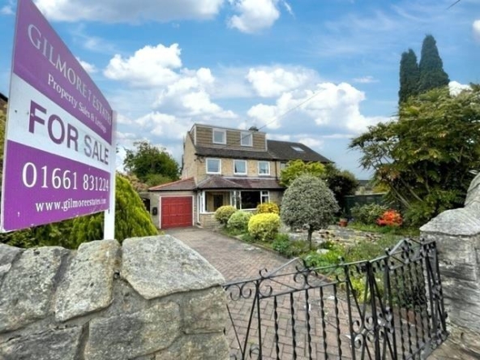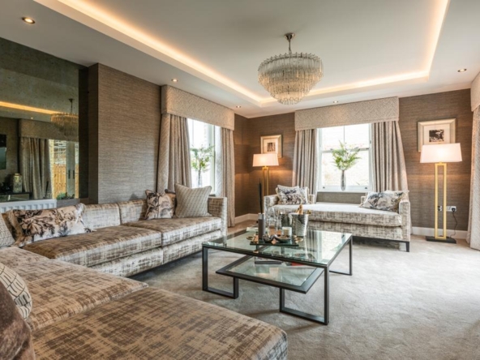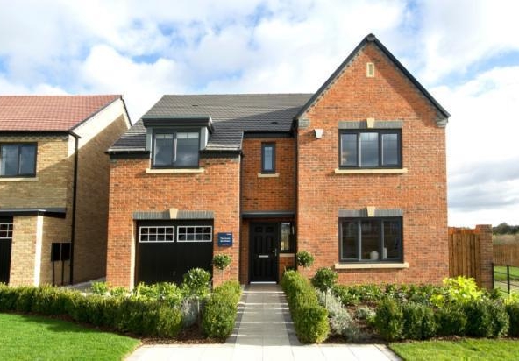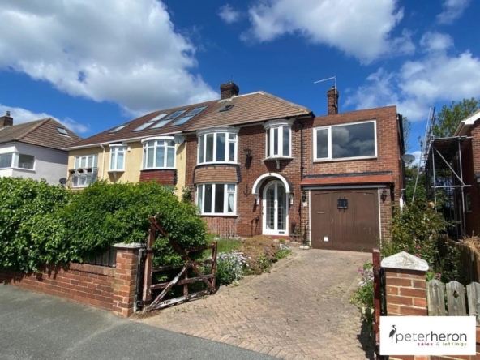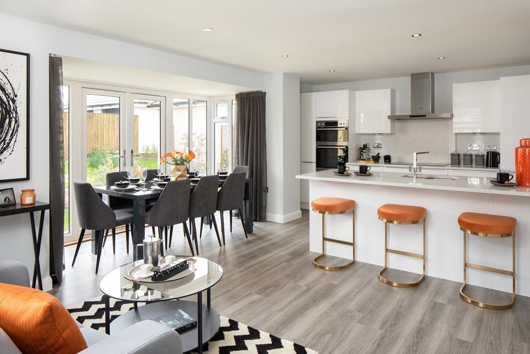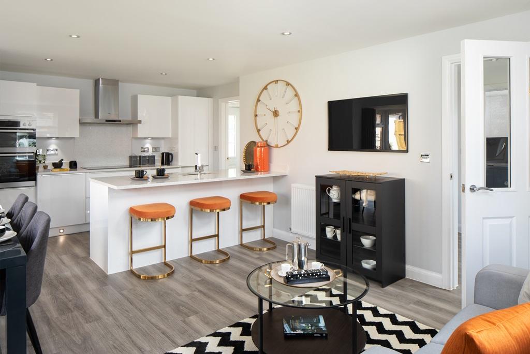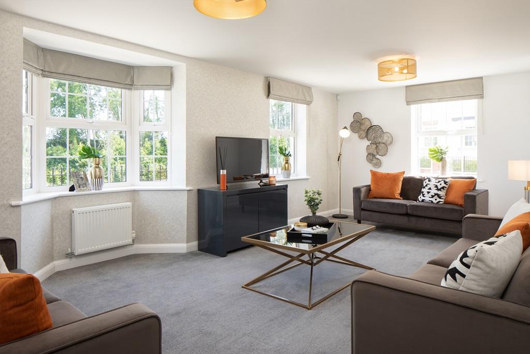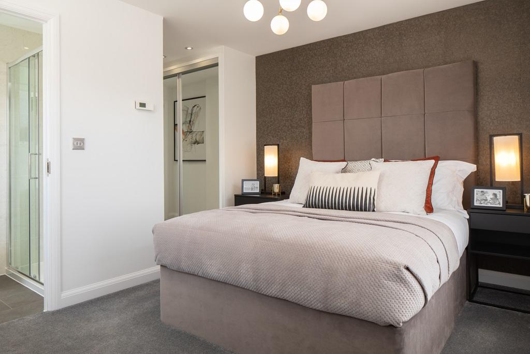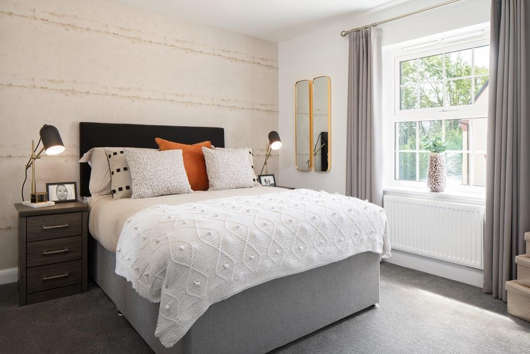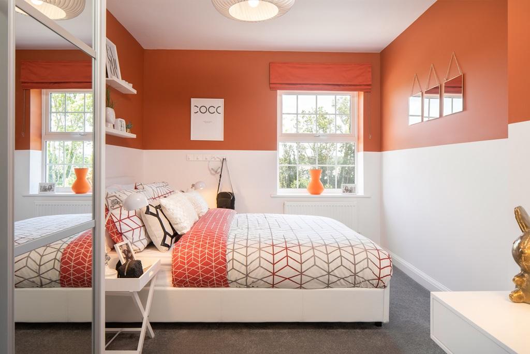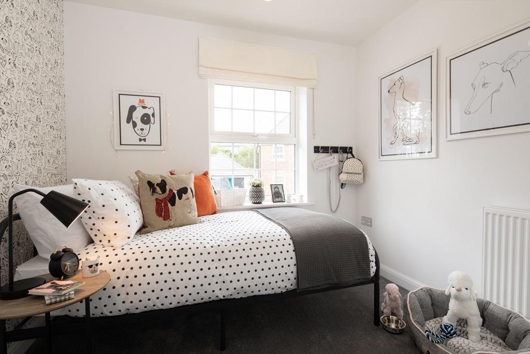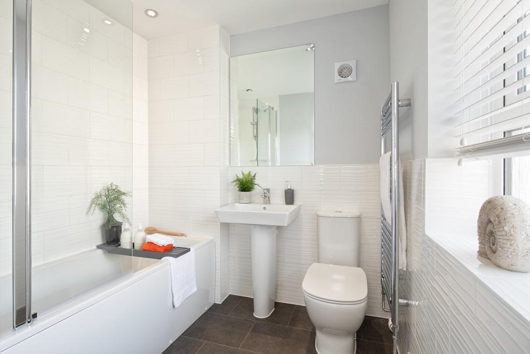St Benedicts Way, Ryhope, Sunderland, Tyne and Wear SR2 0NY
Featured
For Sale
Ryhope, Sunderland, Tyne and Wear, North East, England, SR2 0NH, United Kingdom, Sunderland
Featured
For Sale
Ryhope, Sunderland, Tyne and Wear, North East, England, SR2 0NH, United Kingdom, Sunderland
Overview
- Residential, Detached
- 4
- 2
Description
Key features
- Have a home to sell? Ask us about our Part Exchange scheme
- Detached home with single detached garage and parking
- French doors to the garden
- Open plan kitchen
- Lounge with bay window
- En suite main bedroom
- 3 double bedrooms
- Single bedroom or home office
- Family bathroom
- Book your appointment today
Property description
Tenure: Please confirm if this is a freehold or leasehold property with David Wilson Homes North East
This modern home makes great use of SPACE AND LIGHT. On the ground floor you’ll find a LARGE OPEN PLAN KITCHEN with FRENCH DOORS to the garden and a separate utility. The DUAL ASPECT LOUNGE with feature bay window is a perfect place to relax. Upstairs there are THREE DOUBLE BEDROOMS, the main with an EN SUITE, a single bedroom and a family bathroom.
Room Dimensions
1
- Bathroom – 2062mm x 1875mm (6’9″ x 6’1″)
- Bedroom 1 – 5388mm x 3571mm (17’8″ x 11’8″)
- Bedroom 2 – 3677mm x 3767mm (12’0″ x 12’4″)
- Bedroom 3 – 3767mm x 2661mm (12’4″ x 8’8″)
- Bedroom 4 – 2577mm x 2160mm (8’5″ x 7’1″)
- Ensuite 1 – 2010mm x 1324mm (6’7″ x 4’4″)
G
- Kitchen / Family / Dining – 6427mm x 5005mm (21’1″ x 16’5″)
- Lounge – 6427mm x 4028mm (21’1″ x 13’2″)
- Utility – 1860mm x 1754mm (6’1″ x 5’9″)
- WC – 1786mm x 971mm (5’10” x 3’2″)

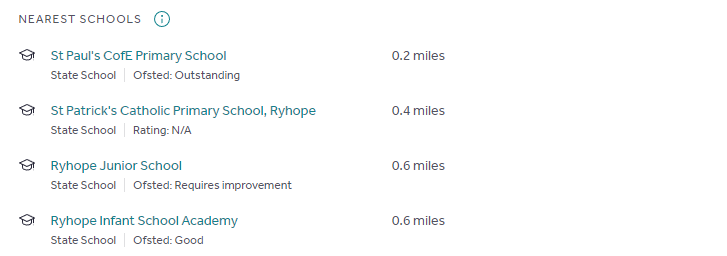
Address
Open on Google Maps- Address St Benedicts Way, Ryhope, Sunderland, Tyne and Wear
- City Sunderland
- State/county England
- Zip/Postal Code SR2 0NY
- Area Ryhope
- Country United Kingdom
Details
Updated on June 17, 2022 at 4:29 pm- Price: £358,495
- Bedrooms: 4
- Bathrooms: 2
- Property Type: Residential, Detached
- Property Status: For Sale
Mortgage Calculator
Monthly
- Principal & Interest
- Property Tax
- Home Insurance
- PMI
Schedule a Tour
What's Nearby?
Powered by Yelp
- Education
-
Stock N Trade URlife (0.11 mi)
-
Driving Lessons Sunderland UK (0.23 mi)
-
Ryhope St Patricks R C Primary School (0.26 mi)
- Health & Medical
-
Direct Fitness (0.19 mi)
-
K Thomas (0.35 mi)
-
C Fernandes (0.42 mi)
Similar Listings
Horsley Road, Ovingham, Prudhoe
Horsley Road, Ovingham, Northumberland, North of Tyne, England, NE42 6AN, United Kingdom, Prudhoe Details
3 years ago
Lambton Park Bowes Gate Drive Lambton Park DH3 4DS
Lambton Park, North Lodge, County Durham, North East, England, DH3 4AZ, United Kingdom, Lambton Park Details
3 years ago
Moorfields, Newcastle Upon Tyne, NE12 7EZ
Moorfields, Burradon, North Tyneside, North of Tyne, England, NE12 7EZ, United Kingdom, Newcastle-Upon-Tyne Details
3 years ago
Markham Avenue, Whitburn, Sunderland
Sunderland, Tyne and Wear, North East, England, United Kingdom, Sunderland Details
3 years ago


