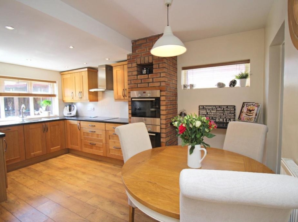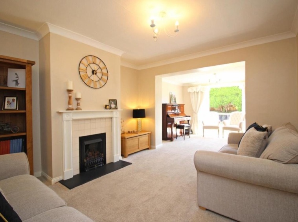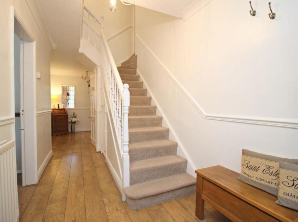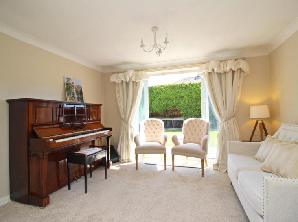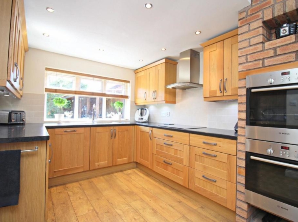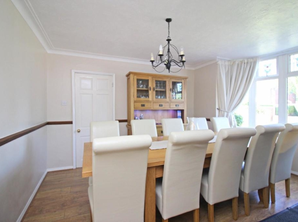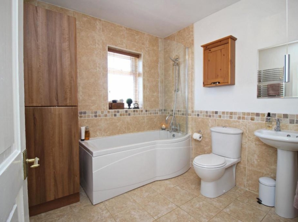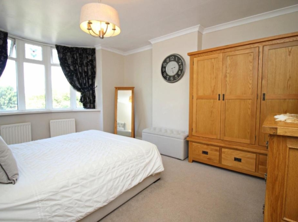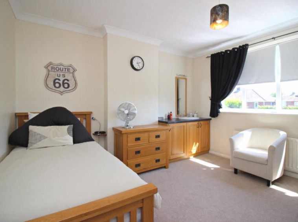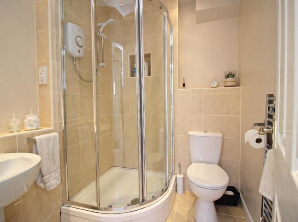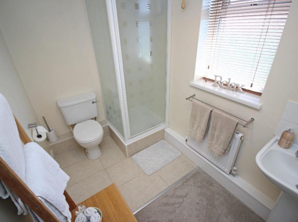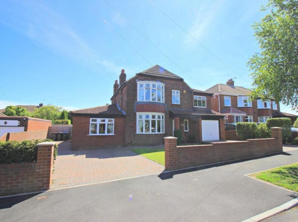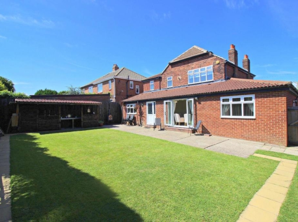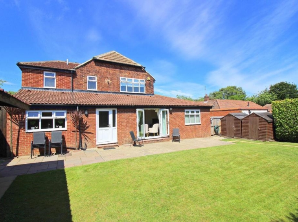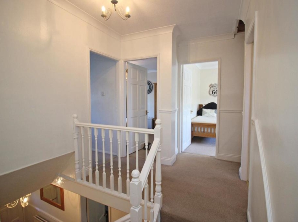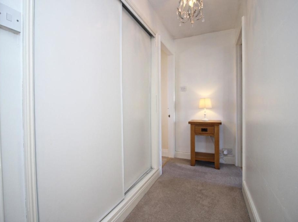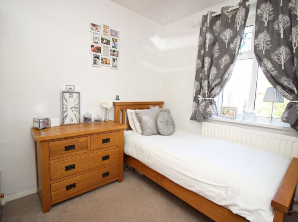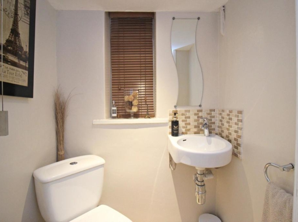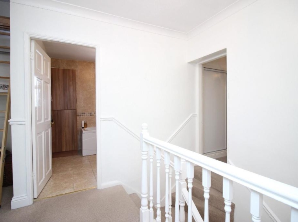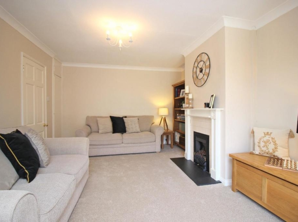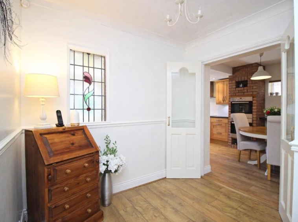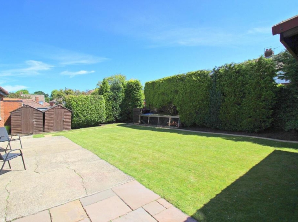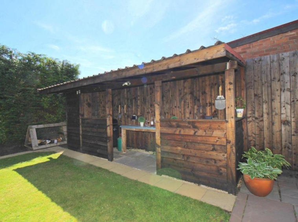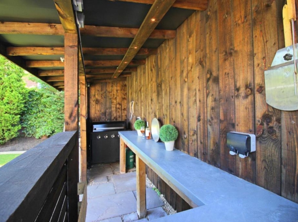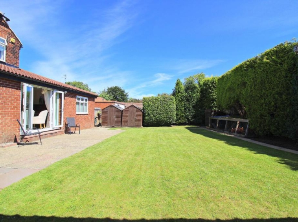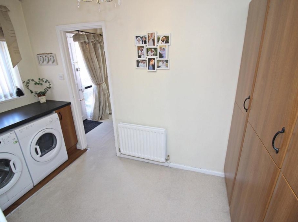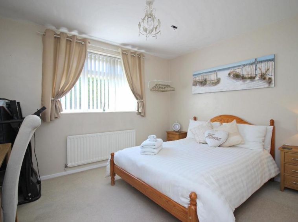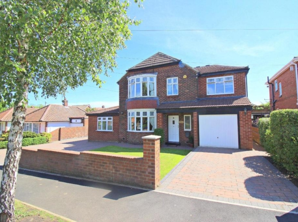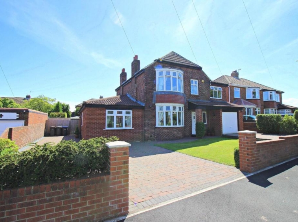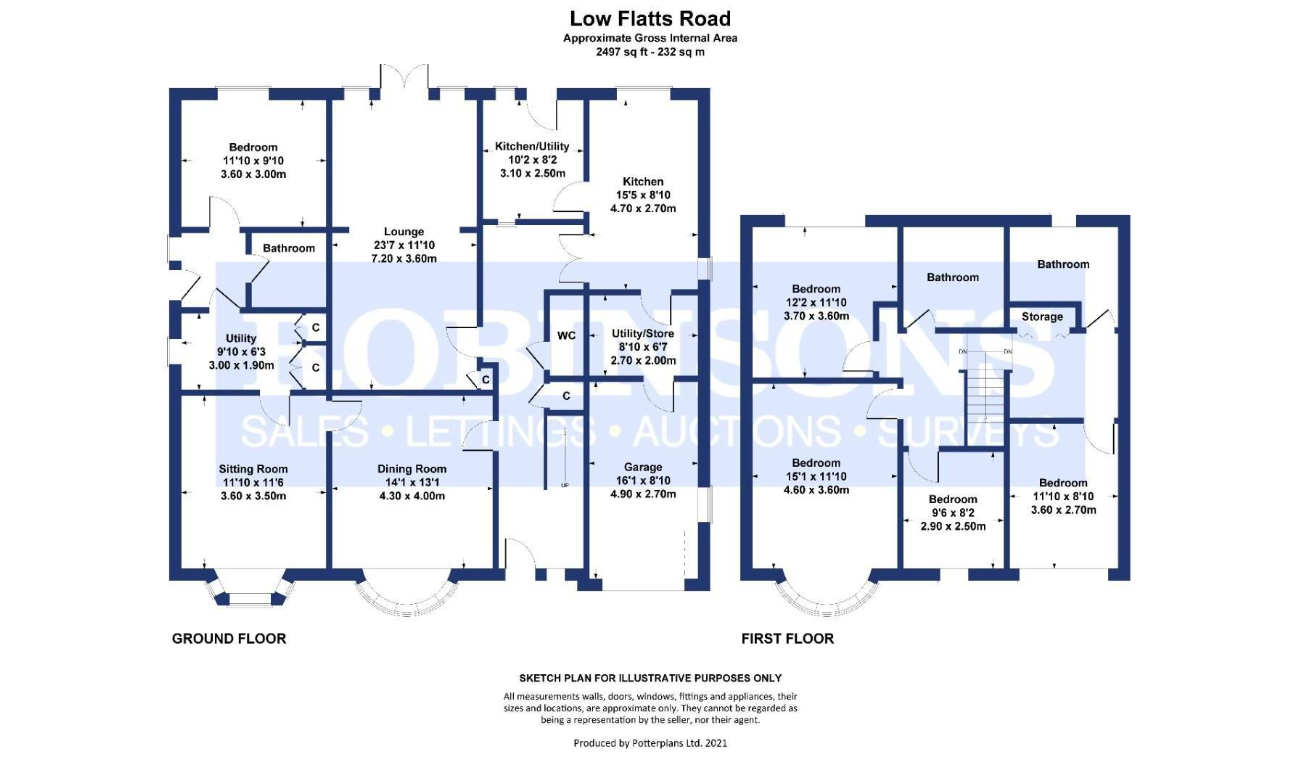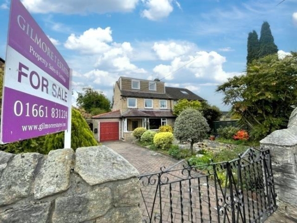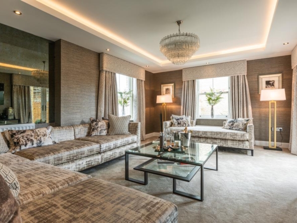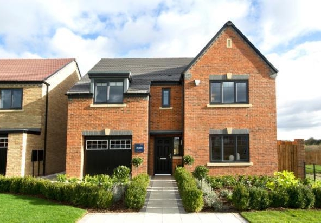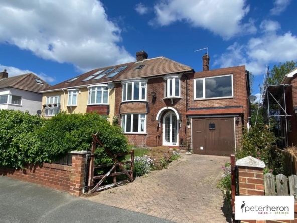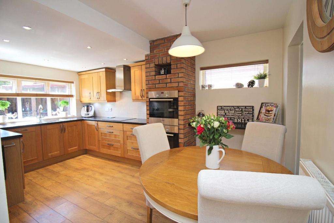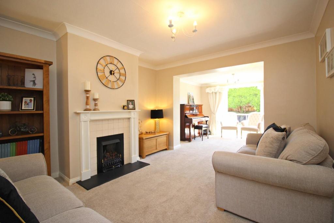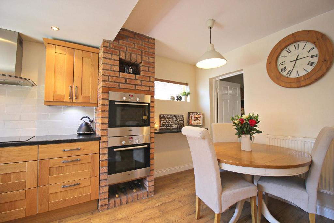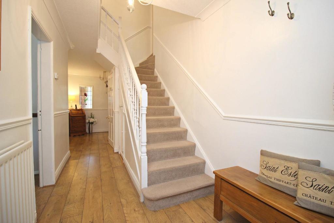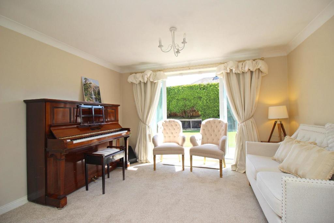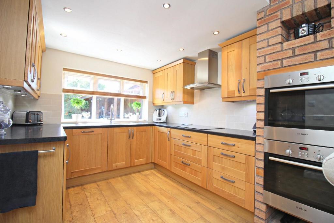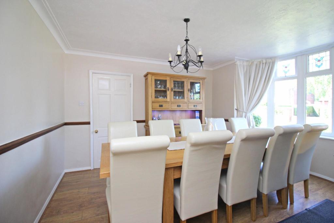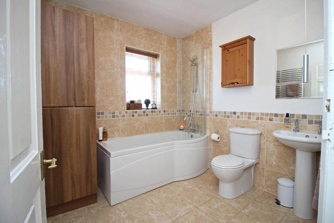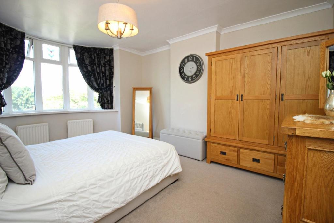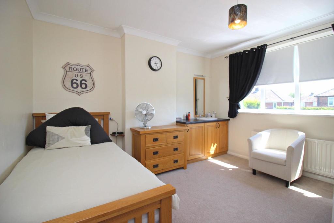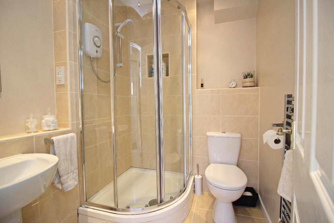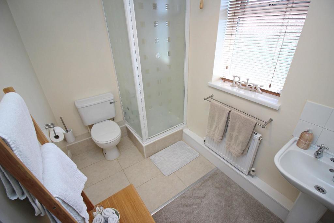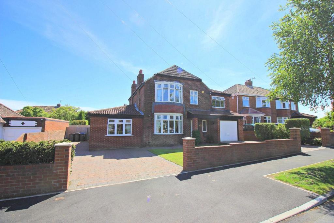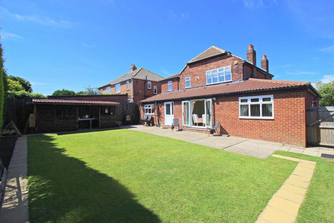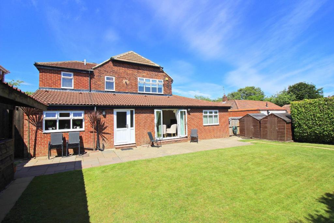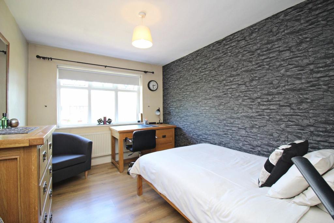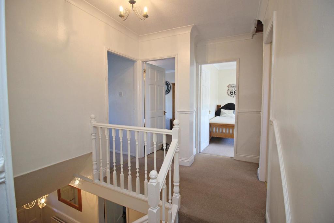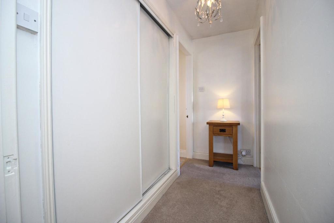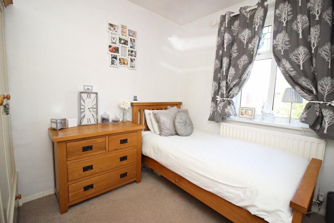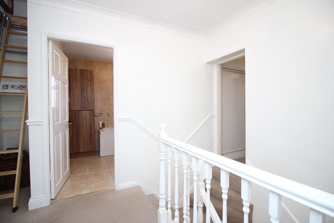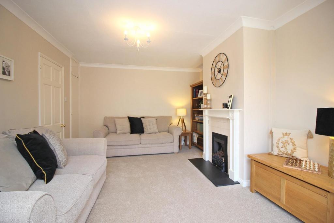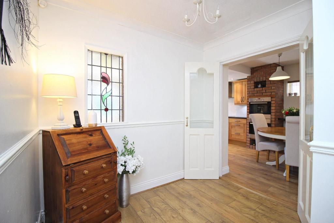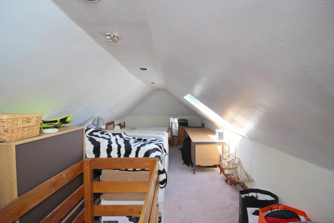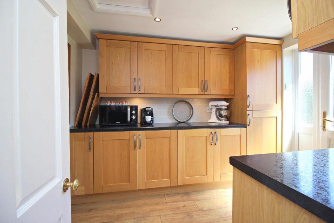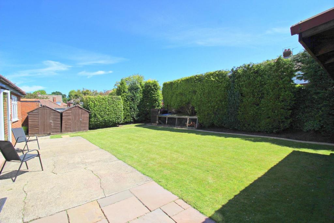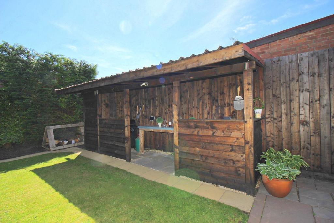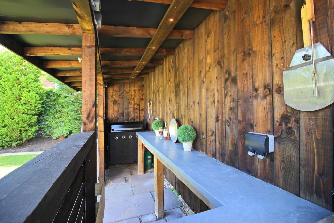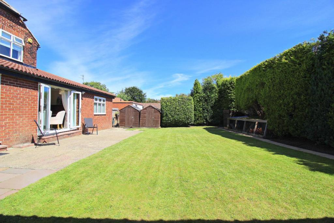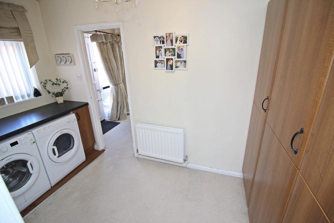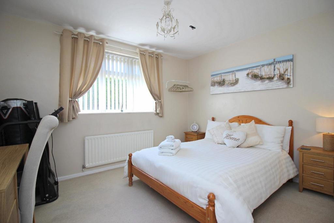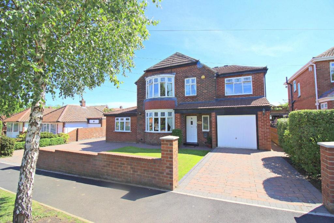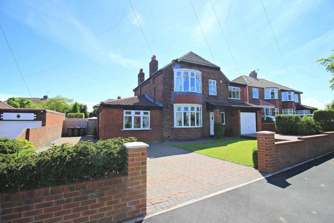Low Flatts Road, Chester Le Street
Overview
- Residential, Detached
- 5
- 3
Description
Property description
Tenure: Freehold
* ONE OF A KIND * A TRULY REMARKABLE PROPERTY * INCREDIBLY SPACIOUS * FANTASTIC LOCATION * EXCELLENT CONDITION * VERSATILE ROOMS – OPTION OF ANNEX ON GROUND FLOOR * BRILLIANT GARDENS AND AMPLE OFF-STREET CAR PARKING *
It is with great pleasure that we offer for sale this truly remarkable home. Occupying a fabulous plot within this highly sought after area, only upon internal inspection can the size and standard be truly appreciated.
Having generous and versatile rooms, the property offers potential purchasers the opportunity to use part of the ground floor as an additional annex.
The internal floorplan briefly comprises of: entrance hallway, downstairs WC, dining room, sitting room, two utility areas/storage, bedroom (could be used for other needs), downstairs shower room, welcoming lounge, kitchen, additional kitchen / utility space, and a garage.
On the first floor there are four really well sized and proportioned bedrooms, and two bathrooms. Accessed via a drop drop ladder from the landing, there is a boarded loft with window.
Externally, to the front of the property are two long driveways providing off-street car parking for a number of cars, along with a lawned garden. There rear is equally impressive with a large, lawned garden, patio area, mature hedging, good degree of privacy, and a bar/entertaining area.
Low Flatts Road is situated in the popular North Lodge district of Chester-le-Street and offers excellent access to schools, amenities, recreational facilities and major motoring networks giving access to many of the regions major towns and cities including Durham City, Gateshead, Newcastle-upon-Tyne, Sunderland and Darlington. In our opinion the property should prove to be an ideal family home and we would strongly recommend an early internal inspection.
Council Tax Band F
Ground Floor –
Hallway –
Downstairs Wc –
Lounge – 7.2 x 3.6 (23’7″ x 11’9″ ) –
Dining Room – 4.3 x 4 (14’1″ x 13’1″) –
Sitting Room – 3.6 x 3.5 (11’9″ x 11’5″) –
Kitchen – 4.7 x 2.7 (15’5″ x 8’10”) –
Bedroom – 3.6 x 3 (11’9″ x 9’10”) –
Bathroom –
Utility – 3 x 1.9 (9’10” x 6’2″) –
Kitchen Utility – 3.1 x 2.5 (10’2″ x 8’2″) –
Utility / Store – 2.7 x 2 (8’10” x 6’6″) –
Garage – 4.9 x 2.7 (16’0″ x 8’10”) –
First Floor –
Landing –
Bedroom – 4.6 x 3.6 (15’1″ x 11’9″) –
Bedroom – 3.7 x 3.6 (12’1″ x 11’9″) –
Bedroom – 3.6 x 2.7 (11’9″ x 8’10”) –
Bedroom – 2.9 x 2.5 (9’6″ x 8’2″) –
Bathroom. –
Additional Bathroom –
Externally –
Two Driveways –
Front Garden –
Large Rear Garden –
Patio Area / Bar / Entertaining Area –
Good Degree Of Privacy –

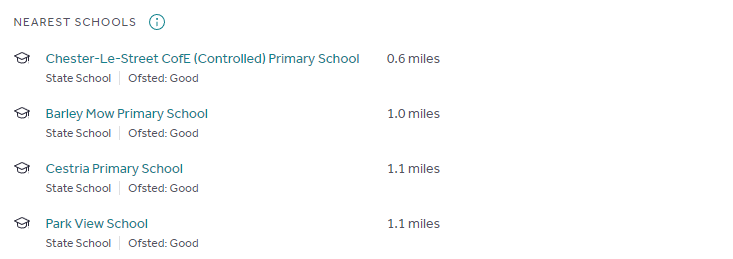
Address
Open on Google Maps- Address Low Flatts Road, Chester Le Street
- City Chester Le Street
- State/county England
- Country United Kingdom
Details
Updated on June 17, 2022 at 4:23 pm- Price: £450,000
- Bedrooms: 5
- Bathrooms: 3
- Property Type: Residential, Detached
- Property Status: For Sale
Mortgage Calculator
- Principal & Interest
- Property Tax
- Home Insurance
- PMI
Schedule a Tour
What's Nearby?
- Education
-
Park View Comprehensive School (0.35 mi)
-
Castle View Private Day Nursery (0.41 mi)
-
Arcadia Learning (0.47 mi)
- Health & Medical
-
Josephine Smith (0.47 mi)
-
Independence Restored (0.52 mi)
-
Hospitals Health Centre Community Health Care North Durham NHS T (0.53 mi)
Energy Class
- Energetic class: D
- Global Energy Performance Index:
- EPC Current Rating: D
- EPC Potential Rating: C 75
- A+
- A
- B
- C
-
| Energy class DD
- E
- F
- G
- H


