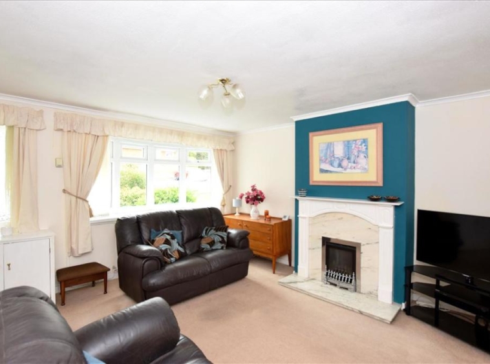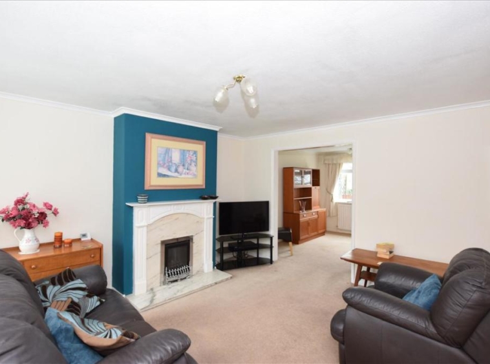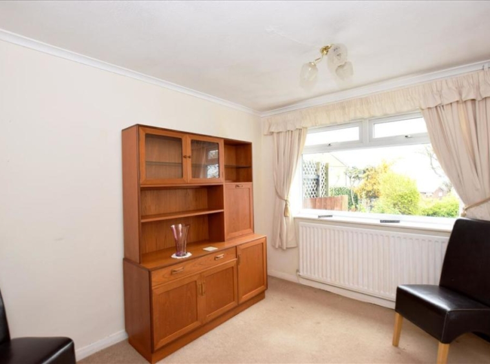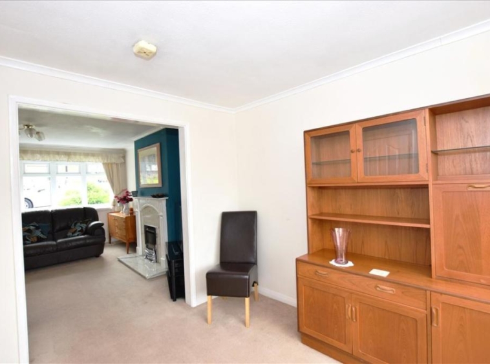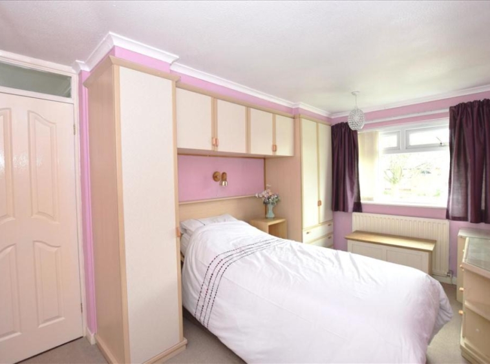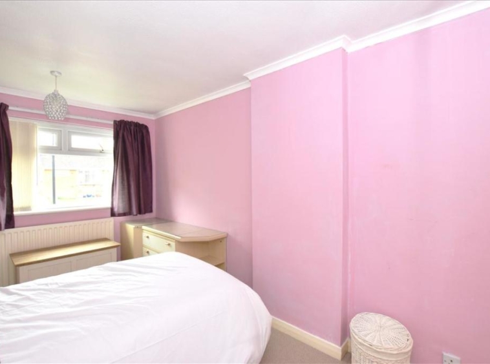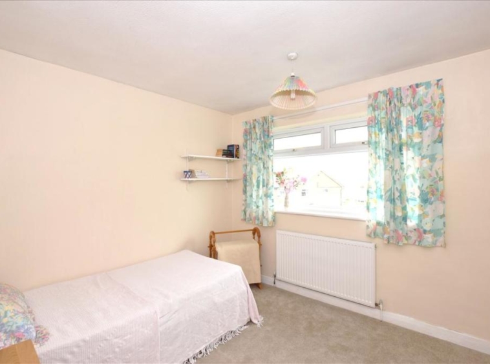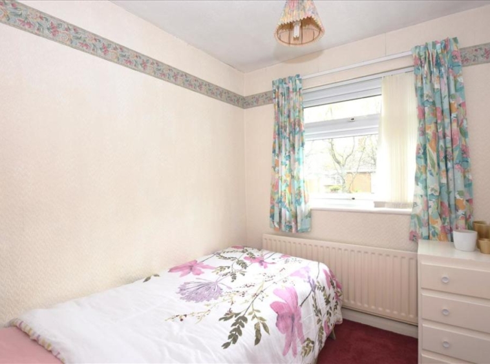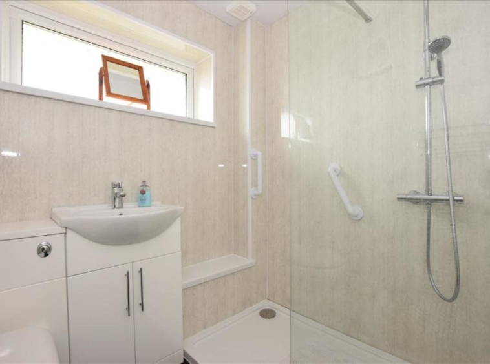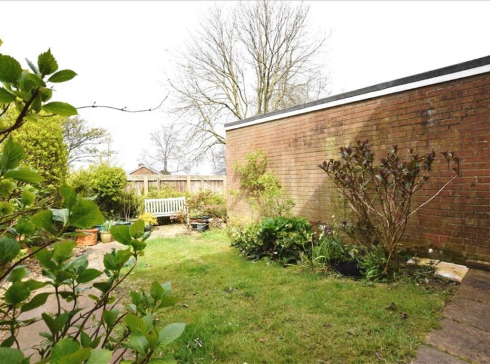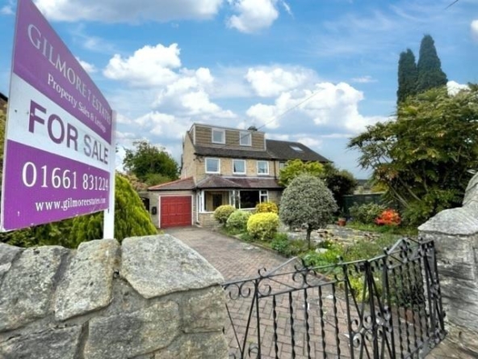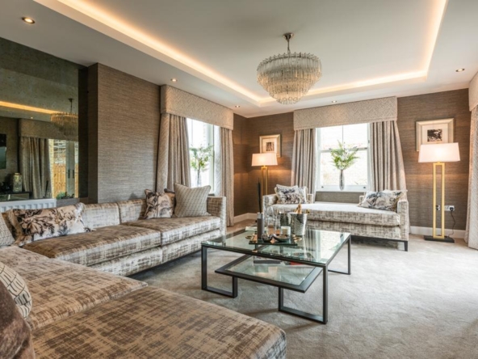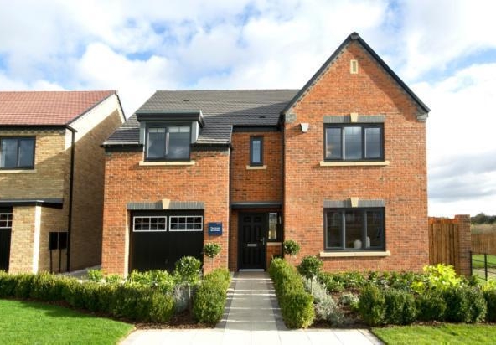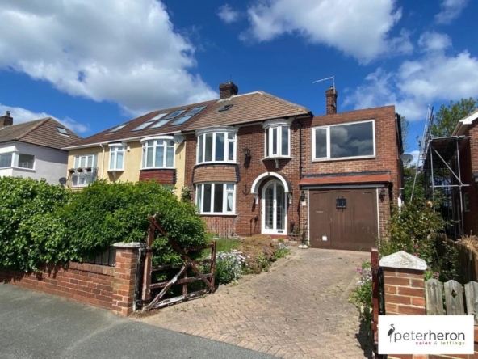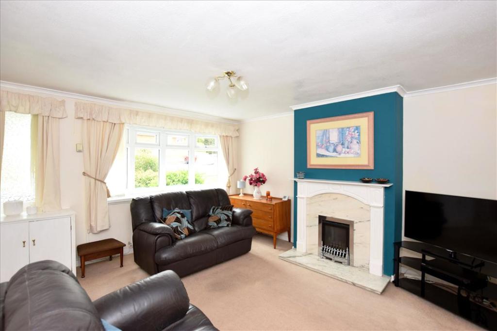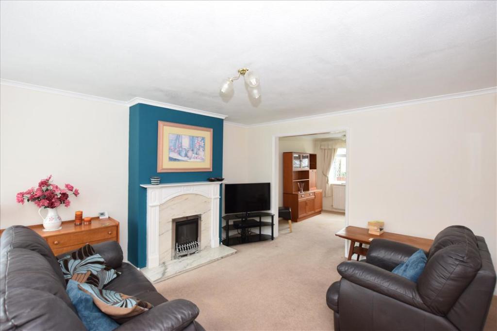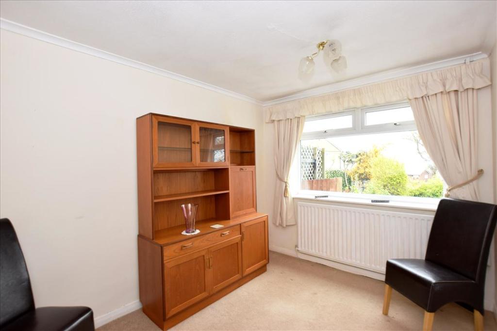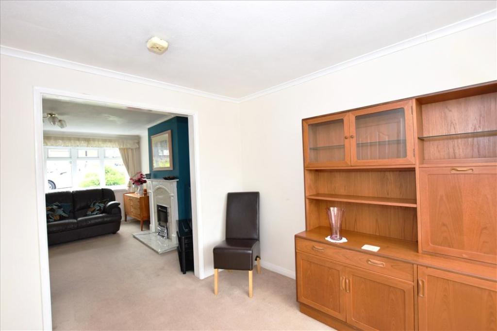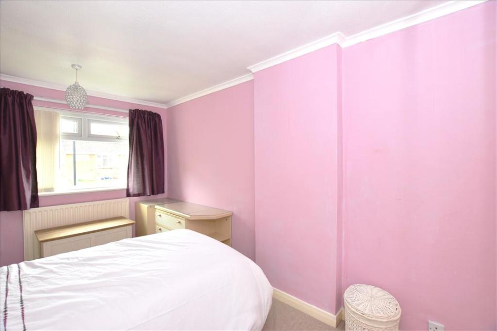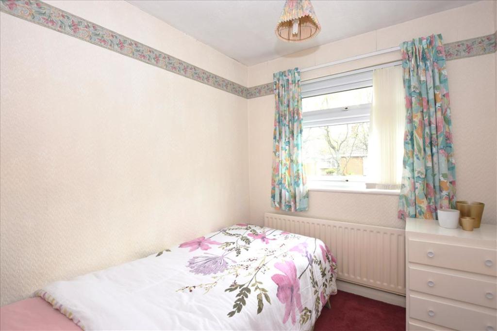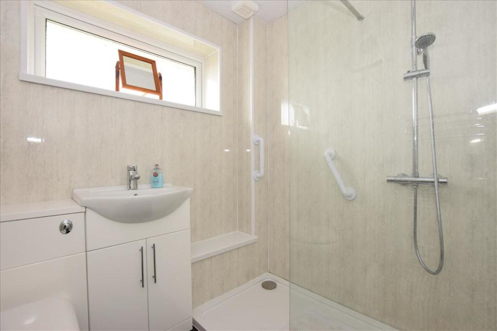HARPERLEY DRIVE, TUNSTALL, Sunderland South, SR3 1AW
Overview
- Residential, Semi Detached
- 3
Description
Key features
- CUL-DE-SAC LOCATION
- WELL PRESENTED
- VIEWING A MUST
- LOVELY GARDENS
- SOUGHT AFTER LOCATION
- NO UPWARD CHAIN
Property description
Tenure: Please confirm if this is a freehold or leasehold property with Dowen
This well loved three bedroom semi detached house is offered for sale with no upward chain and really must be viewed. The accommodation is arranged over two floors and comprises entrance porch, entrance hall, lounge, dining room, kitchen, first floor landing, three bedrooms and shower room all having the benefit of double glazing and gas central heating. Outside there are mature gardens to the front and rear, driveway and garage. Tucked away in a sought after cul-de-sac in the ever popular residential area of Tunstall and close to a range of amenities, excellent schools and boasting good transport links to Doxford International Business Park, Sunderland and Durham city centres, A19, A690 and wider road networks. Early viewing is recommended to avoid disappointment.
ENTRANCE PORCH
With double glazed entrance door, half timber and half glazed door leading to:
ENTRANCE HALL
With stairs to the first floor, radiator.
LOUNGE
13′ 07” x 13′ 00”
With double glazed bow window to the first floor, radiator, feature fireplace, living flame gas fire, archway leading to the dining room.
ADDITIONAL LOUNGE PHOTO
DINING ROOM
10′ 05” x 8′ 03”
With double glazed window to the rear, radiator.
ADDITIONAL DINING ROOM PHOTO
KITCHEN
10′ 07” x 7′ 02”
Refitted in recent years with a range of wall and base units, worktops, inset sink, splashback tiling, ceramic hob, electric oven, extractor fan, double glazed window to the side, double glazed door leading to outside.
ADDITIONAL KITCHEN PHOTO
FIRST FLOOR LANDING
With double glazed window to the side, access to the loft which is boarded for storage with a light.
BEDROOM ONE
13′ 08” x 9′ 03”
With double glazed window to the front, fitted wardrobes and drawers, radiator.
ADDITIONAL BEDROOM PHOTO
BEDROOM TWO
9′ 03” x 9′ 02”
With double glazed window to the rear, radiator, built in storage cupboard
ADDITIONAL BEDROOM PHOTO
BEDROOM THREE
10′ 05” x 6′ 09”
With double glazed window to the front, radiator, built in storage cupboard.
SHOWER ROOM
6′ 02” x 6′ 01”
Recently refitted in recent years with walk in shower cubicle, w.c. wash hand basin, double glazed window to the rear, radiator.
OUTSIDE
Mature gardens to the front and rear, driveway providing off street parking for multiple vehicles which lead to the garage. Outside tap.


Property Documents
Address
Open on Google Maps- Address HARPERLEY DRIVE, TUNSTALL, Sunderland South,
- City Sunderland South
- Zip/Postal Code SR3 1AW
- Country United Kingdom
Details
Updated on June 17, 2022 at 4:33 pm- Price: £160,000
- Bedrooms: 3
- Property Type: Residential, Semi Detached
- Property Status: For Sale
Mortgage Calculator
- Principal & Interest
- Property Tax
- Home Insurance
- PMI
Schedule a Tour
What's Nearby?
- Education
-
Ryhope Infant School (1.21 mi)
-
University Of Sunderland Student Union (1.25 mi)
-
Sandhill View School (1.4 mi)
- Health & Medical
-
Cedar House (0.83 mi)
-
St Martha's Residential Home (0.87 mi)
-
Sunderland Body Art (1.08 mi)


