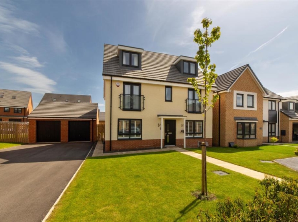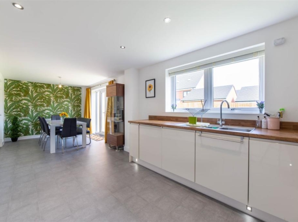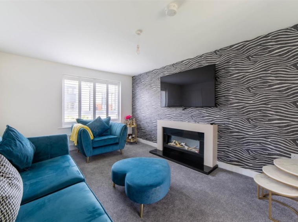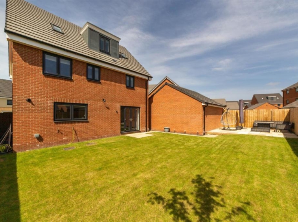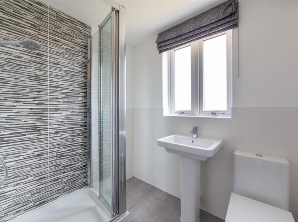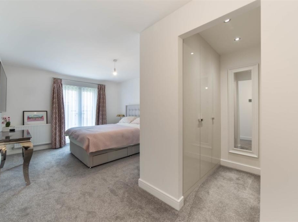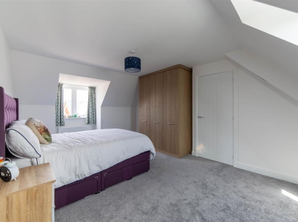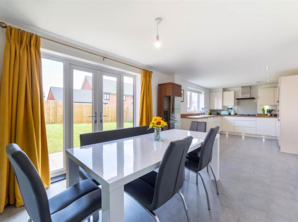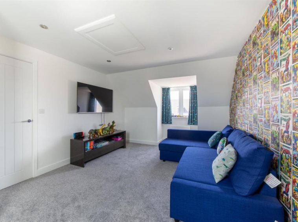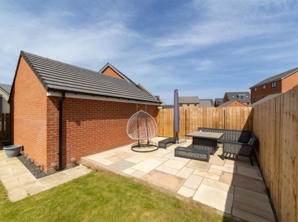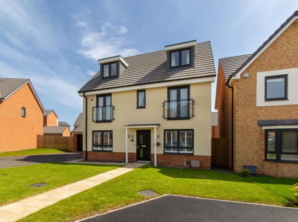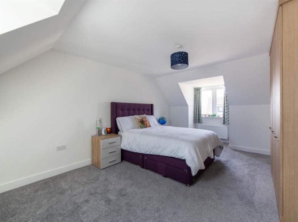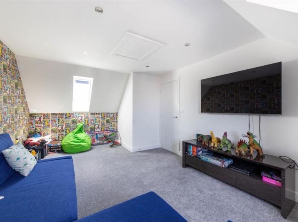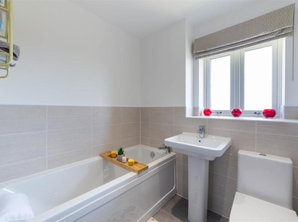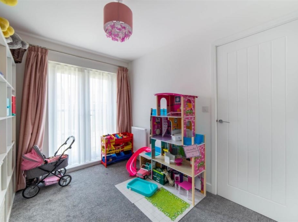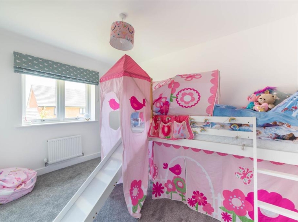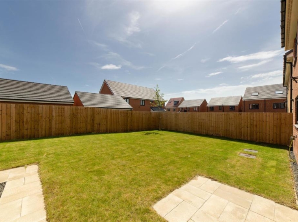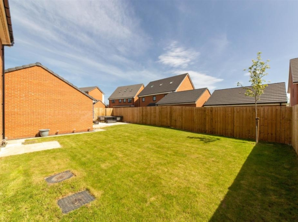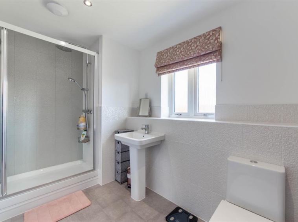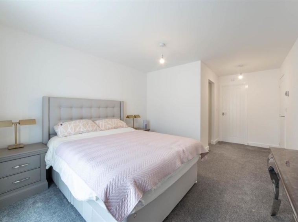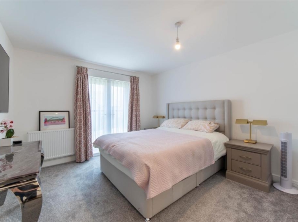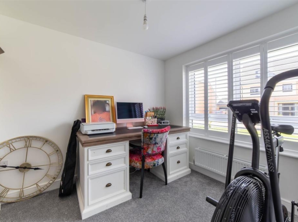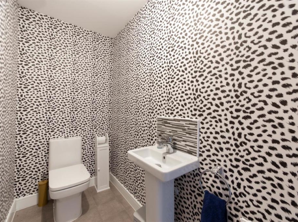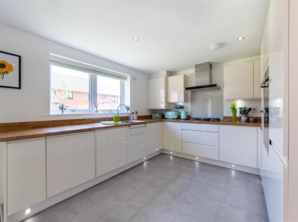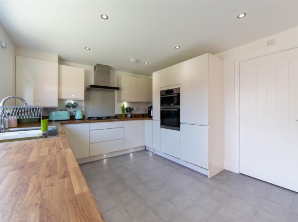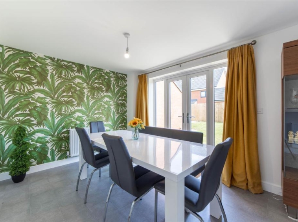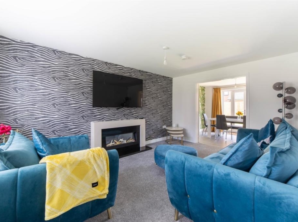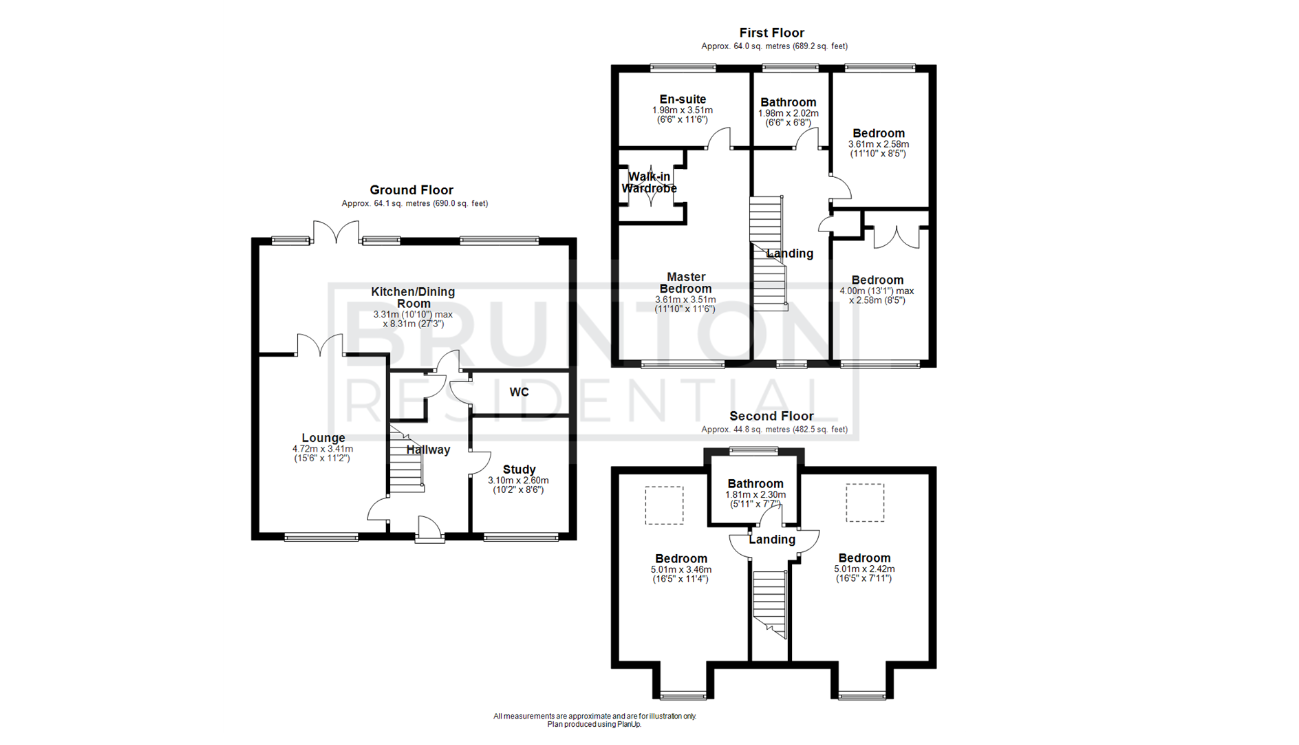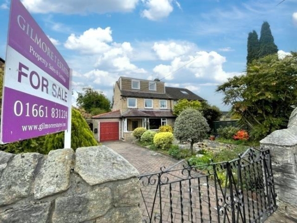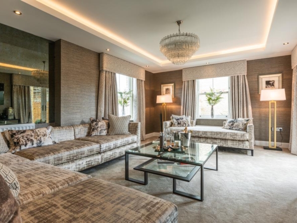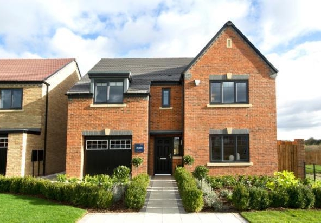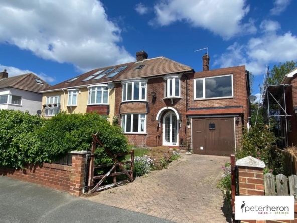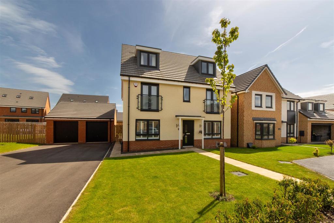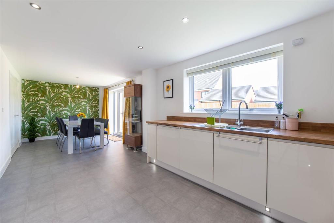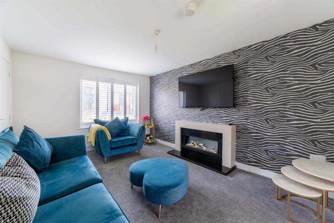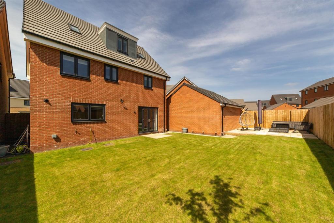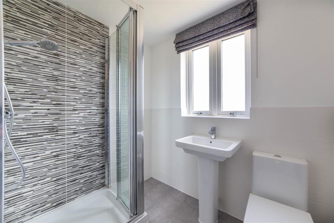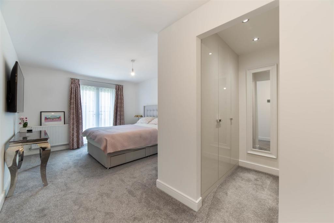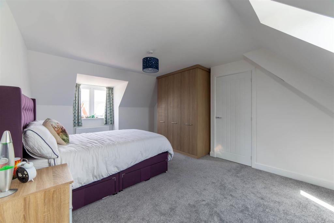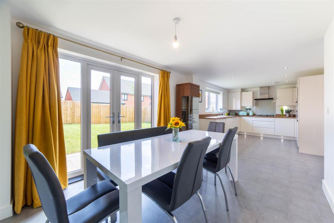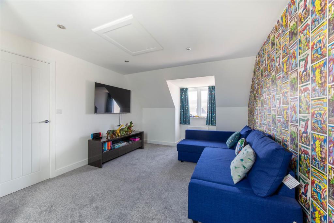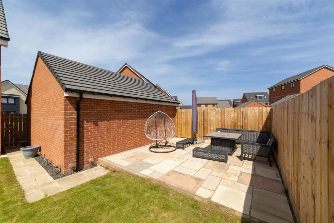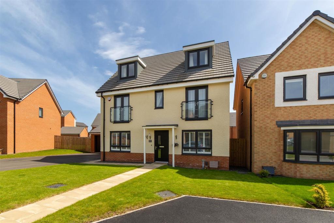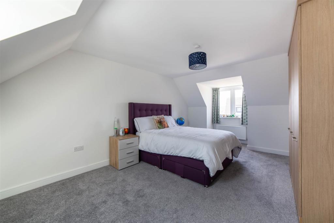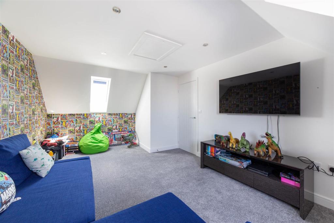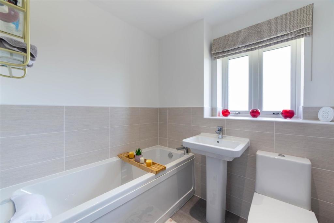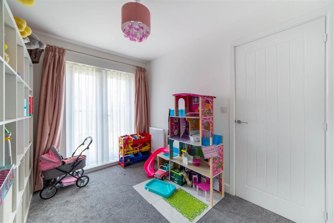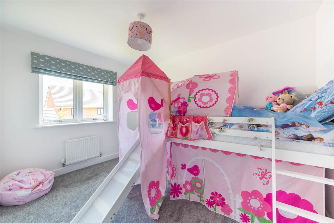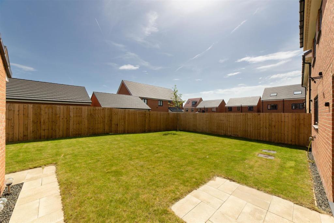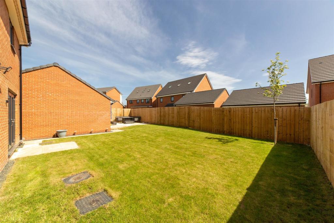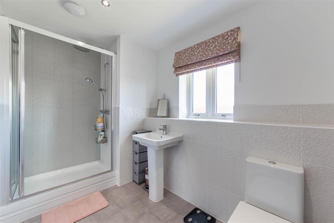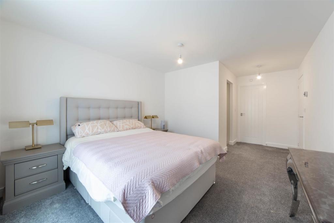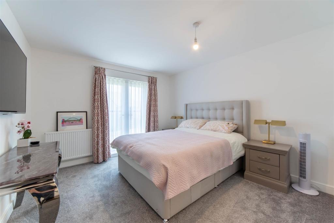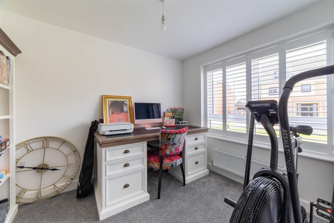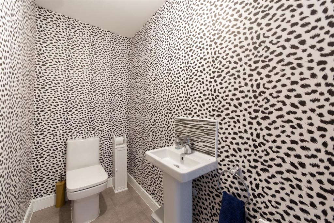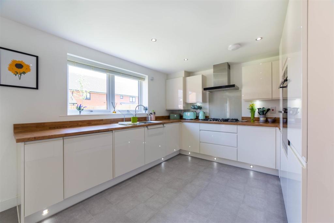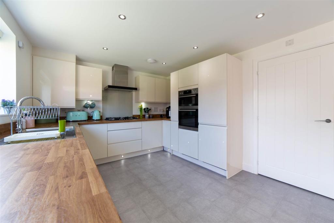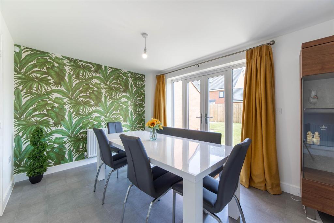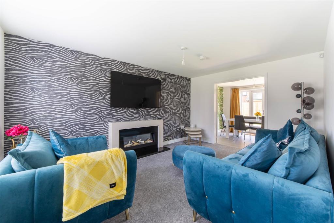Gatekeeper Close, Great Park, Newcastle Upon Tyne
Overview
- Residential, Detached
- 5
- 3
Description
Key features
- DETACHED HOME
- FIVE BEDROOMS
- DOUBLE GARAGE & DRIVEWAY
- LARGE PLOT
- GREAT LOCATION
- PERFECT FAMILY HOME
Property description
Tenure: Please confirm if this is a freehold or leasehold property with Brunton Residential
DETACHED HOME – LARGE PLOT – FIVE BEDROOMS
Brunton Residential are delighted to offer for sale this detached home located on Gatekeeper Close in the new West Heath development of Great Park.
This fantastic family home is positioned on a sizeable plot and has a large driveway with double garage.
Brunton Residential are delighted to offer for sale this detached home located on Gatekeeper Close in the new West Heath development of Great Park.
This fantastic family home is positioned on a sizeable plot and has a large driveway with double garage.
Accommodation briefly comprises; entrance hallway with access to a G/F W/C, to one side of the hall is a large lounge with windows to front and double doors to the rear leading to the kitchen area. To the other side of the hall is a small snug room which would make for a great home office. Across the back of the property is a stunning eight meter wide kitchen space, it has a range of areas for food preparation, relaxing & formal dining, it has a range of wall and floor units with coordinated works surfaces and has fitted appliances.
The first floor offers a stunning master suite which runs the full length of the property, it has a stylish walk in wardrobe area and a large ensuite shower room. There are two further bedrooms on the first floor which share the use of a family bathroom. The top floor of this home makes this property perfect for families, two bedrooms of similar size run the length of the home, they have windows to the front and Velux style windows to the rear and share the use of a second family bathroom in the centre.
Externally there is a lawned garden to the front with pathway access to the property, there is a multi car driveway which leads to the ample double garage.
The rear garden has been laid mainly to lawn with paved areas and has fantastic sun terrace to the rear of the garage.
On The Ground Floor –
Hallway –
Study – 3.10m x 2.60m (10’2″ x 8’6″) –
Wc –
Lounge – 4.72m x 3.41m (15’6″ x 11’2″) –
Kitchen/Dining Room – 3.31m x 8.31m (10’10” x 27’3″) –
On The First Floor –
Landing –
Master Bedroom – 3.61m x 3.51m (11’10” x 11’6″) –
Walk-In Wardrobe –
En-Suite –
Bedroom – 3.61m x 2.58m (11’10” x 8’6″) –
Bedroom – 4.00m x 2.58m (13’1″ x 8’6″) –
Bathroom –
On The Second Floor –
Landing –
Bedroom – 5.01m x 3.46m (16’5″ x 11’4″) –
Bedroom – 5.01m x 2.42m (16’5″ x 7’11”) –
Bathroom –
Disclaimer. – The information provided about this property does not constitute or form part of an offer or contract, nor may be it be regarded as representations. All interested parties must verify accuracy and your solicitor must verify tenure/lease information, fixtures & fittings and, where the property has been extended/converted, planning/building regulation consents. All dimensions are approximate and quoted for guidance only as are floor plans which are not to scale and their accuracy cannot be confirmed. Reference to appliances and/or services does not imply that they are necessarily in working order or fit for the purpose.


Address
Open on Google Maps- Address Gatekeeper Close, Great Park, Newcastle Upon Tyne
- City Newcastle-Upon-Tyne
- State/county England
- Area Great Park
- Country United Kingdom
Details
Updated on June 17, 2022 at 4:19 pm- Price: £450,000
- Bedrooms: 5
- Bathrooms: 3
- Property Type: Residential, Detached
- Property Status: For Sale
Mortgage Calculator
- Principal & Interest
- Property Tax
- Home Insurance
- PMI
Schedule a Tour
What's Nearby?
- Education
-
Able (0.74 mi)
-
La Vie en Langues (0.94 mi)
-
Pro-Drive Northeast (0.97 mi)
- Health & Medical
-
Springslite Health Club & Gym (0.75 mi)
-
Newcastle Physiotherapy (0.87 mi)
-
Reiki Practitioner (4.21 mi)
Energy Class
- Energetic class: B
- Global Energy Performance Index:
- EPC Current Rating: B 85
- EPC Potential Rating: B 93
- A+
- A
-
| Energy class BB
- C
- D
- E
- F
- G
- H


