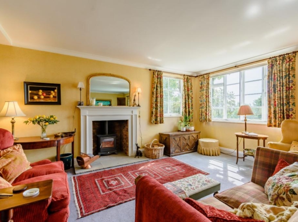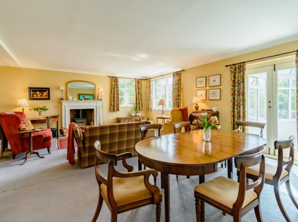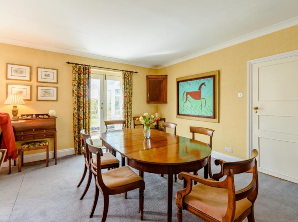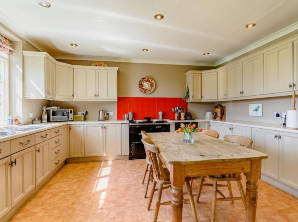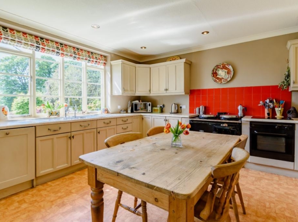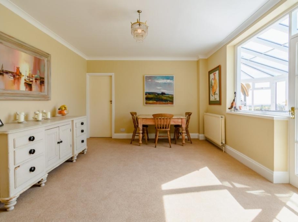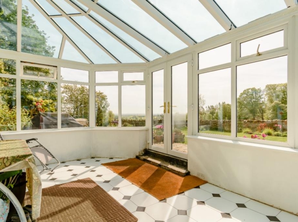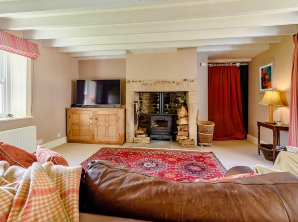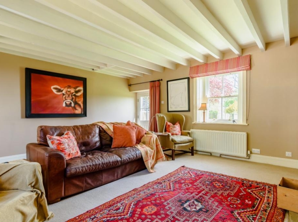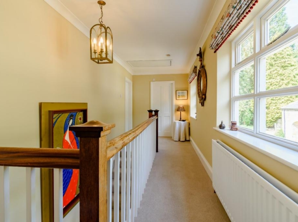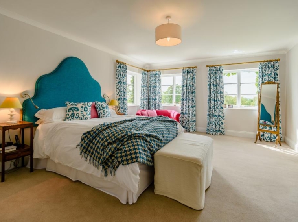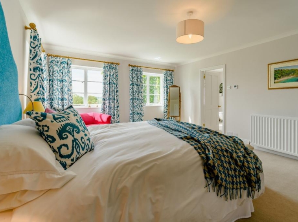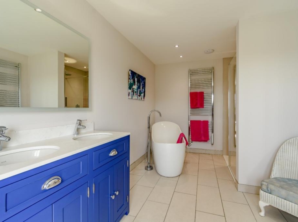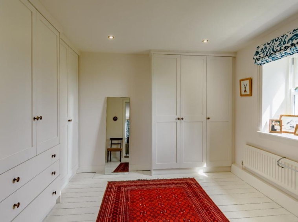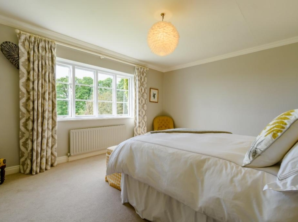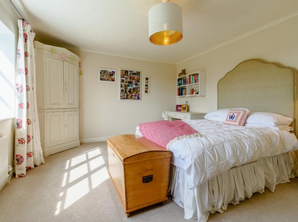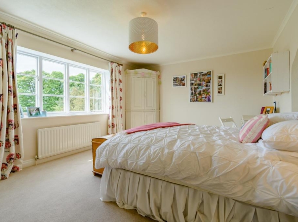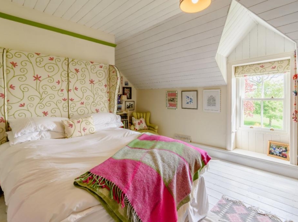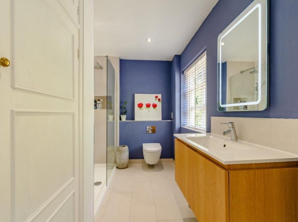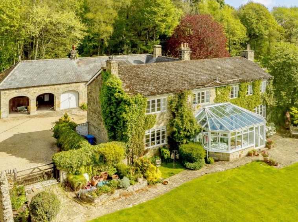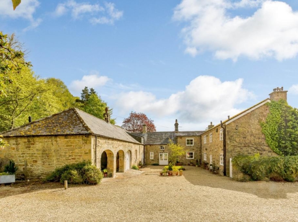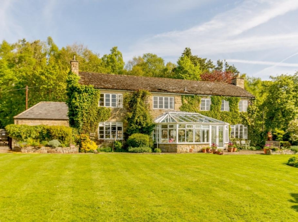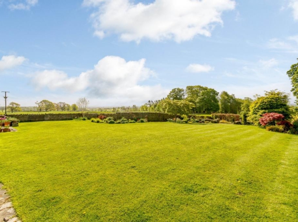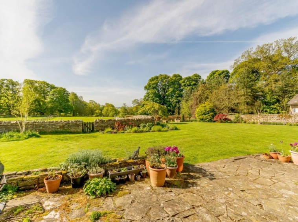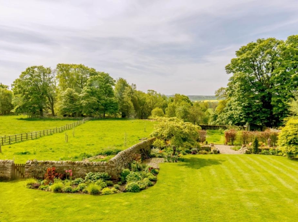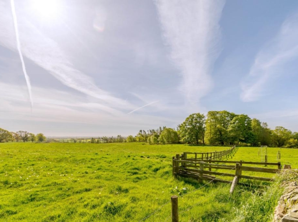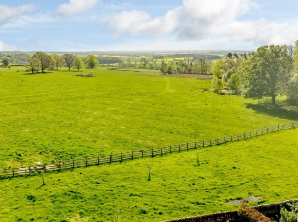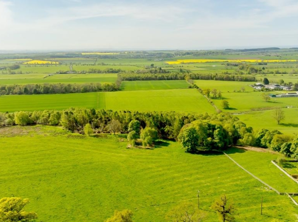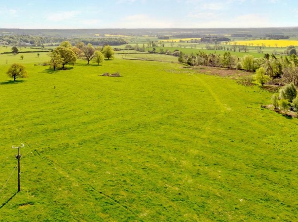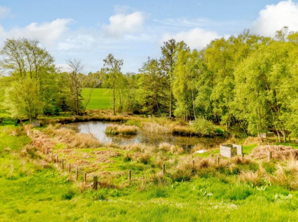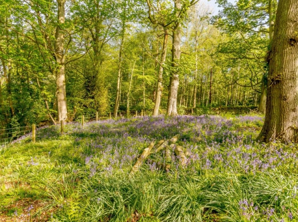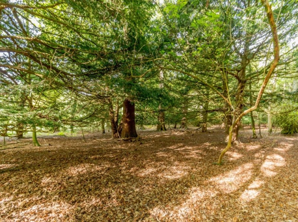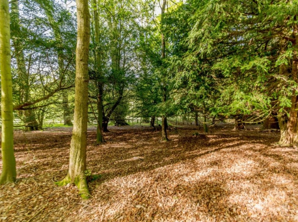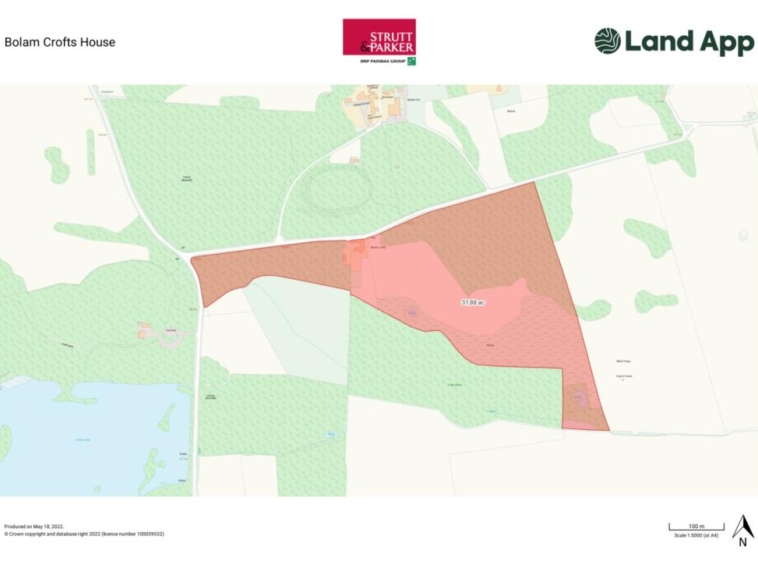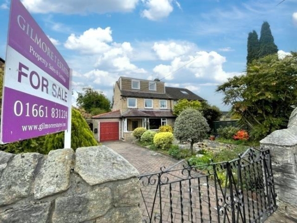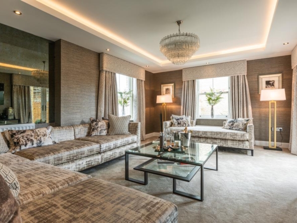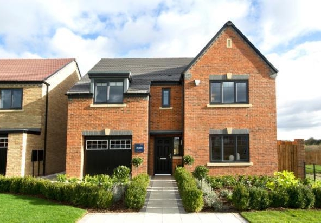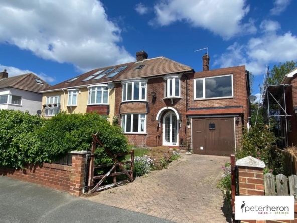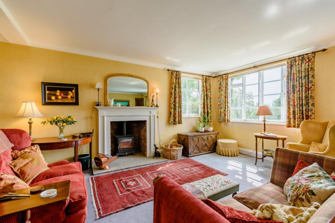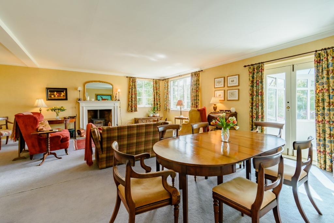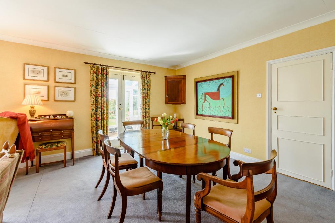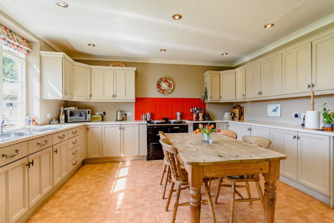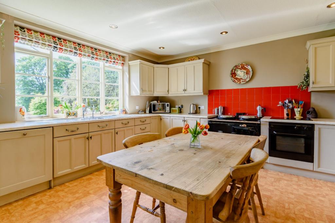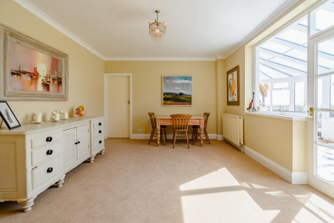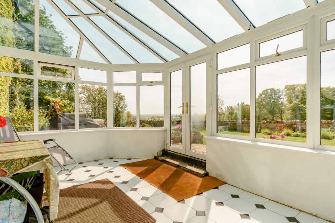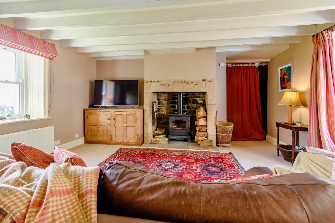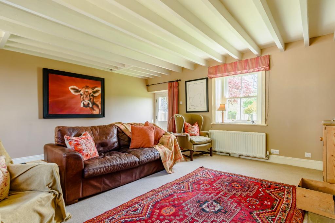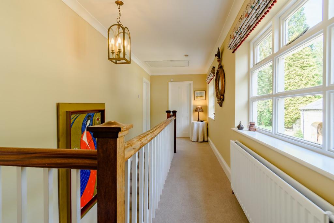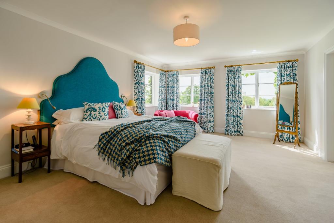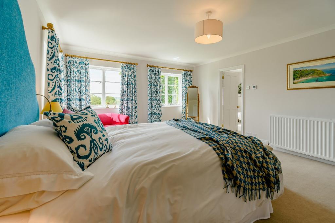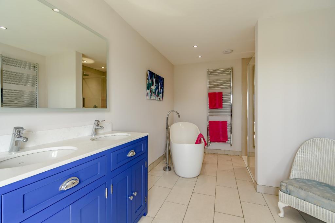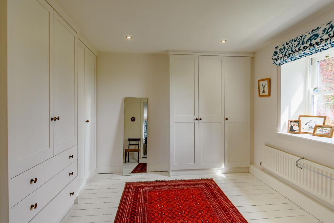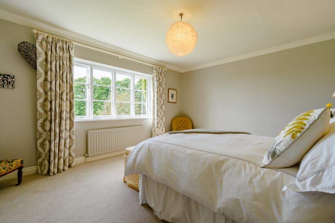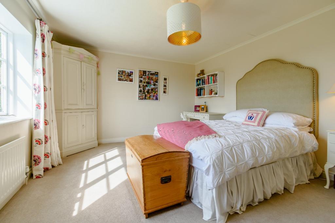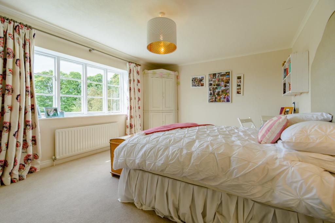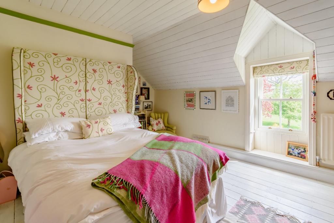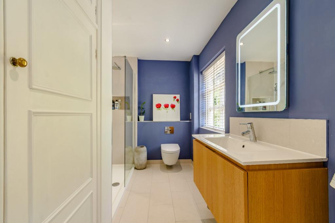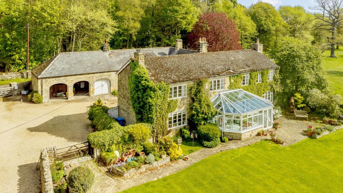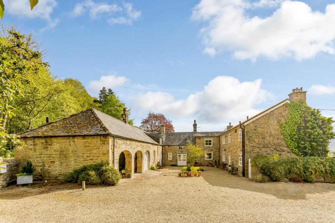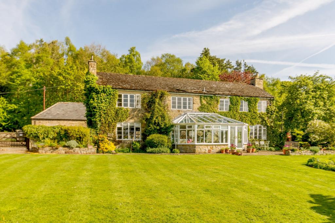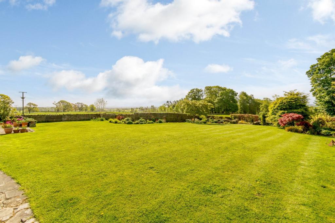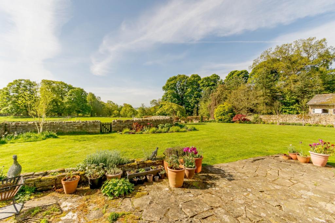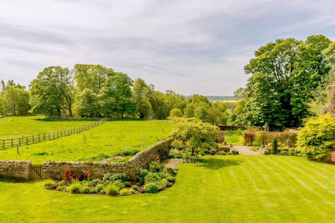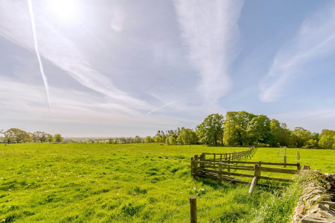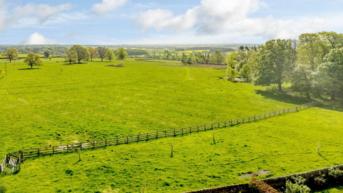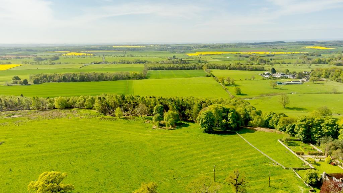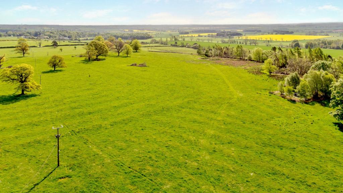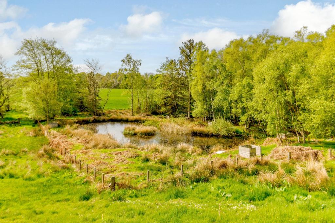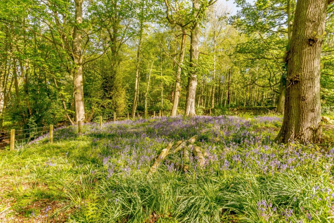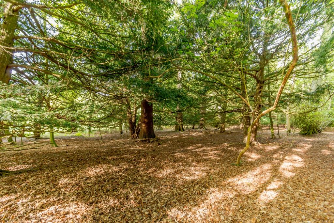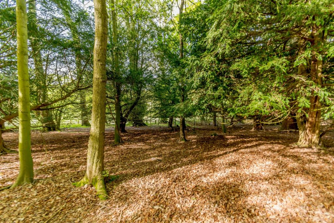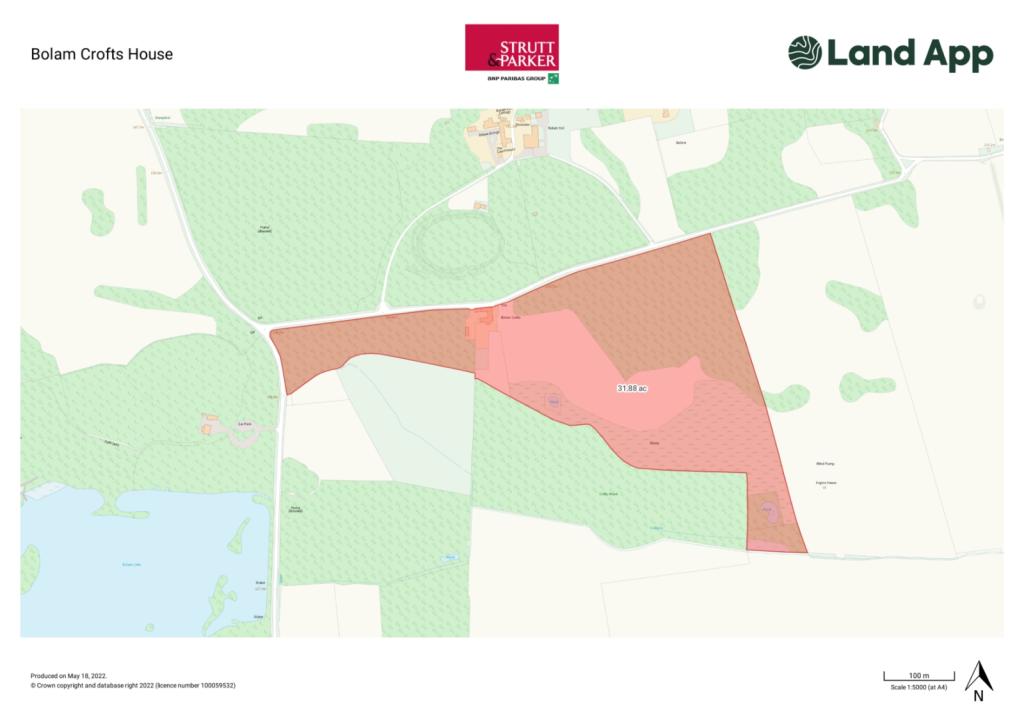Bolam, Morpeth, Northumberland
Overview
- Residential, Detached
- 7
- 3
Description
Key features
- Period property
- Stunning views
- Seperate cottage
- Stables
- Outbuildings
- Flight ponds
- Woodland
- Paddocks
- 32 Acres
Property description
Tenure: Freehold
Bolam Crofts is a charming U-shaped stone built period property that has more than 3,000 square feet of attractive, spacious accommodation, including five ground-floor reception rooms. The drawing room is dual aspect with a wood burning stove. There are French doors opening onto the light and airy conservatory. A secondary door opens into a large dining room, again with access to the conservatory. From the hall a corridor leads to the remaining downstairs living accommodation. The dedicated study provides a cosy snug from which to work, while the sizeable sitting room with original beams, recessed stone fireplace and wood burning stove makes a delightful place in which to relax. Beyond the dining room is a modern family kitchen fitted with floor and wall units and an oil-fired AGA. An integrated electric oven provides a secondary cooking source and there’s additional space for a freestanding fridge/freezer also space for a breakfast table and a handy utility room completes the downstairs accommodation.
Upstairs five bedrooms are arranged off a galleried landing. The corner position of the principal bedroom gives it a double aspect with excellent views and windows flooding the room with natural light. A door leads into a large dressing room with fully fitted bespoke wardrobes and luxury en suite bathroom, which has dual washbasins, a freestanding bathtub and a walk-in shower. The remaining four double bedrooms are served by a family bathroom.
The Cottage
The self-contained cottage adjoins the main house with its own entrance and features a spacious reception room, a fully equipped kitchen, two double bedrooms and a bathroom. The space is ideal for guests, family members or as a self-contained holiday let.
There is currently an annual income from the cottage and land. Further details on request.
The property is set in the small community of Bolam which is a picturesque rural location. It is approximately three miles from the pretty village of Whalton with its village hall, local pub and outstanding primary school. The affluent town of Ponteland lies nine miles to the South, offering a wide range of amenities, including shops, pubs and restaurants, a health centre, schools and a Waitrose supermarket. The popular market town of Morpeth is just 11.5 miles away offering, secondary schooling, shops, supermarkets and excellent rail links to Newcastle, the North and the South.
At the entrance to the property, a gate opens onto the gravel driveway, which provides plenty of parking space and leads to a courtyard area in which the house and cottage are situated. The large traditional outbuilding, with its feature arches, adjoining the cottage which was formerly the village joiners shop; it includes a double garage, storage, a two-box stable block, further outbuildings and access to the garden, paddocks and woodland.
The beautiful south-facing walled garden to the rear has a paved sun terrace, an area of lawn, border flowerbeds and a variety of shrubs, trees and hedgerow. Beyond the garden, the property includes duck flight ponds, extensive fields and paddocks, a peaceful, shaded woodland to the west and by parkland to the east. At the far end, a beech hedge creates a natural screen from the well-maintained kitchen garden beyond, with its well-dug beds, and mature fruit trees. In all the property extends to around 32 acres.

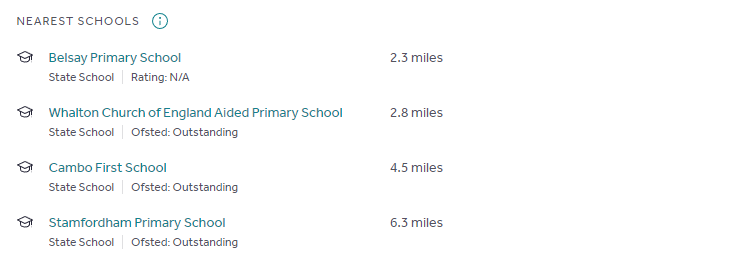
Address
Open on Google Maps- Address Bolam, Morpeth, Northumberland
- City Northumberland
- Country United Kingdom
Details
Updated on June 17, 2022 at 4:30 pm- Price: £1,390,000
- Bedrooms: 7
- Bathrooms: 3
- Property Type: Residential, Detached
- Property Status: For Sale
Mortgage Calculator
- Principal & Interest
- Property Tax
- Home Insurance
- PMI
Schedule a Tour
What's Nearby?
- Education
-
Morpeth Qualify Now (0.03 mi)
-
J & J Training (0.07 mi)
-
Fastway School of Intensive Motoring (0.08 mi)
- Health & Medical
-
Moods Hair Health & Beauty (0.02 mi)
-
F Dower (0.02 mi)
-
H Armstrong (0.02 mi)
Energy Class
- Energetic class: F
- Global Energy Performance Index:
- EPC Potential Rating: C
- A+
- A
- B
- C
- D
- E
-
| Energy class FF
- G
- H


