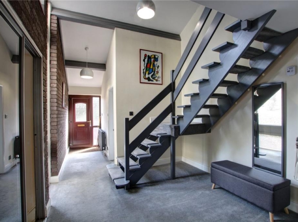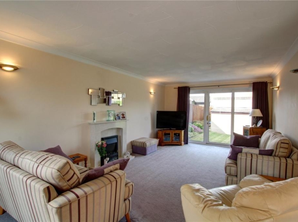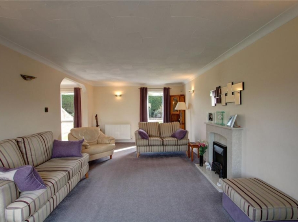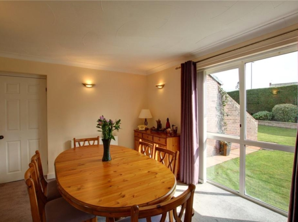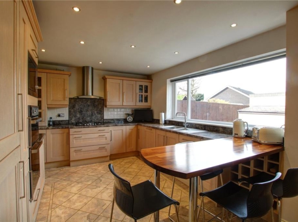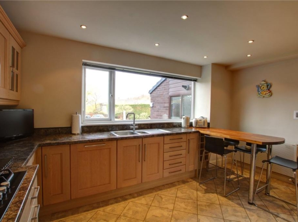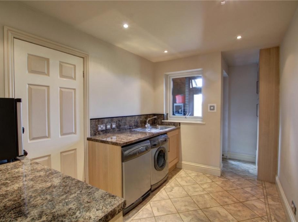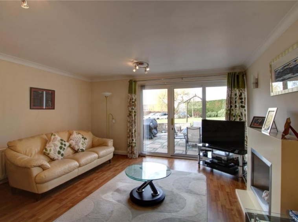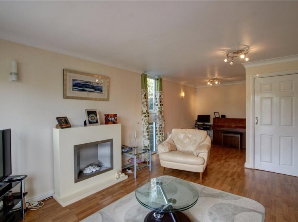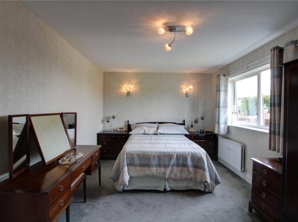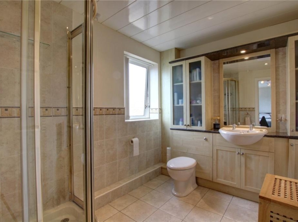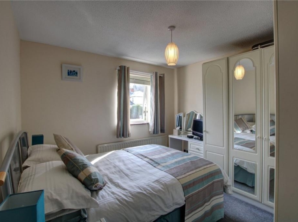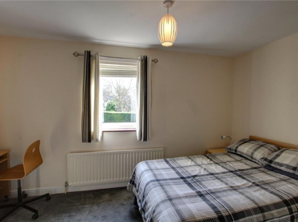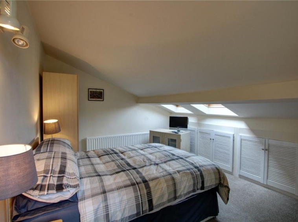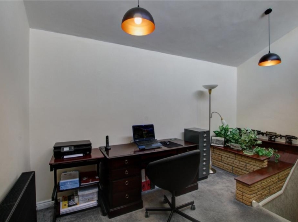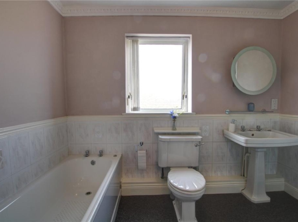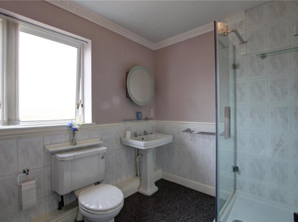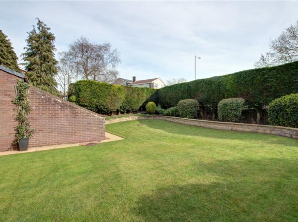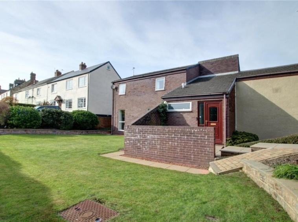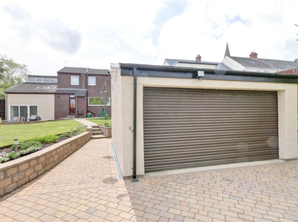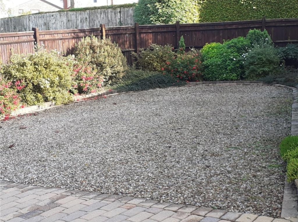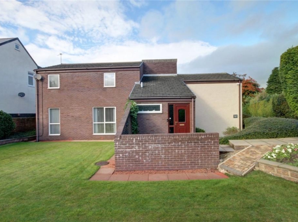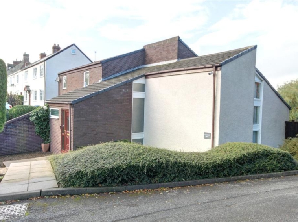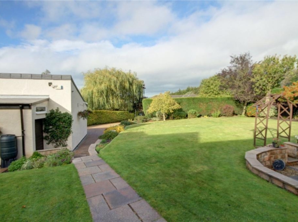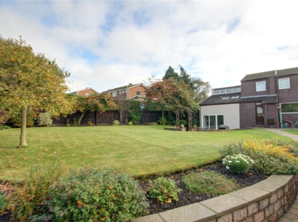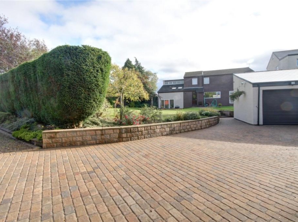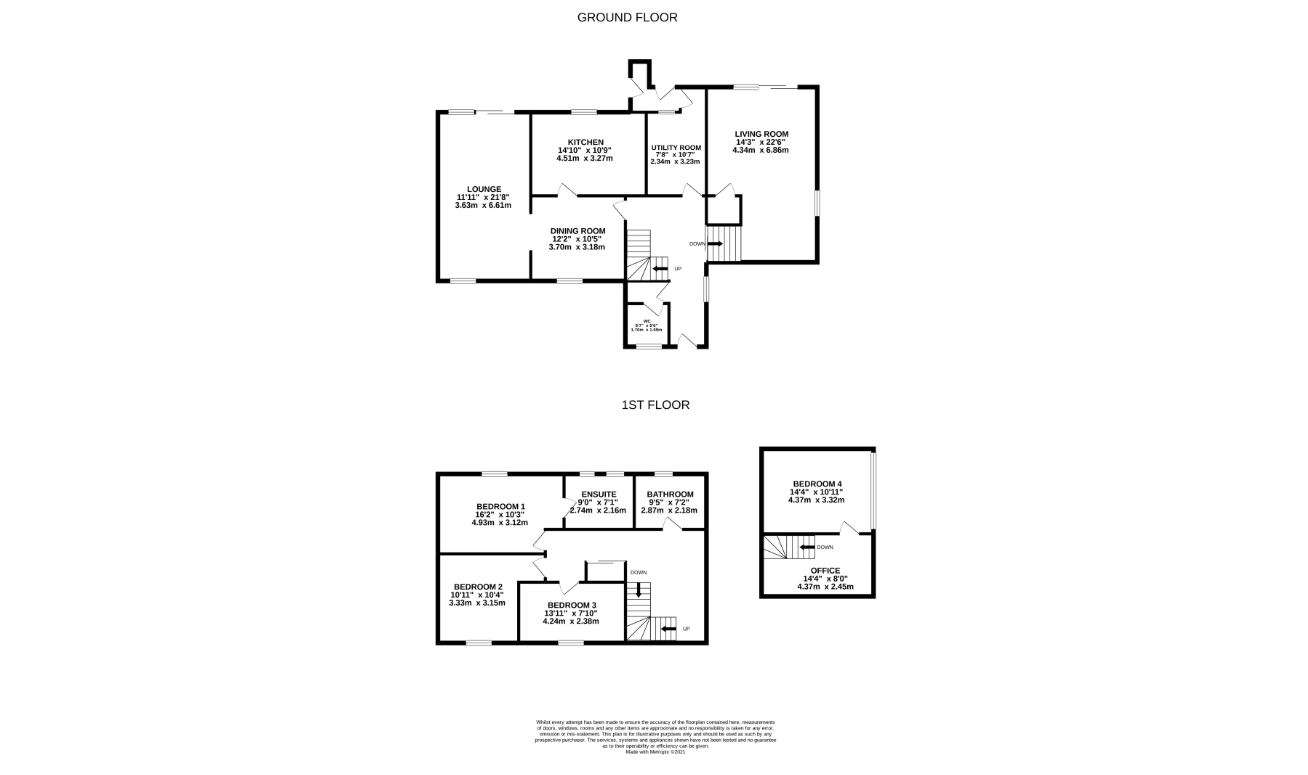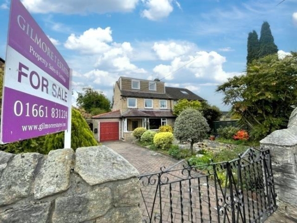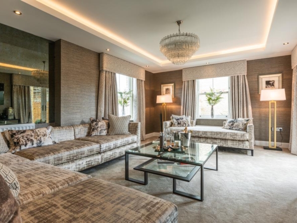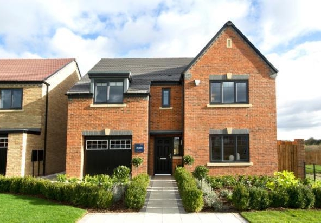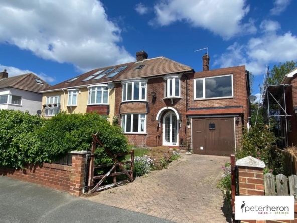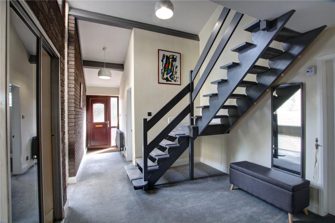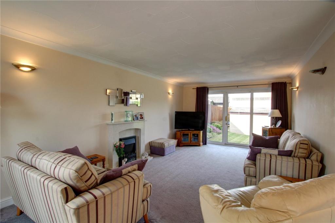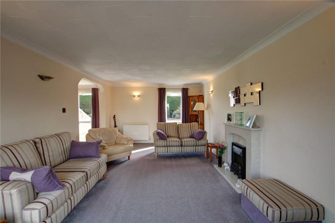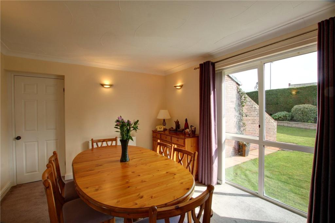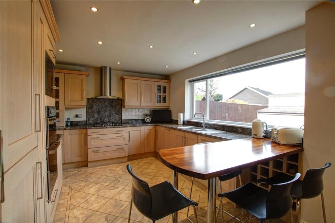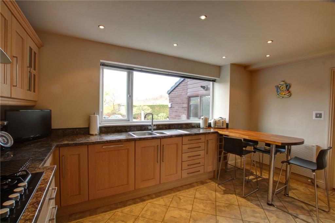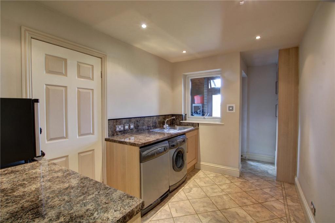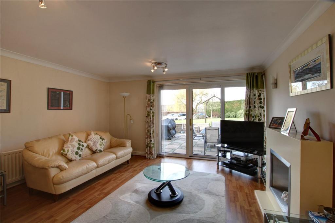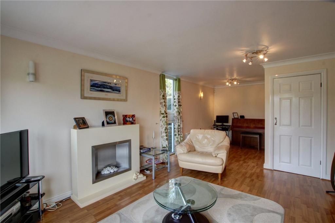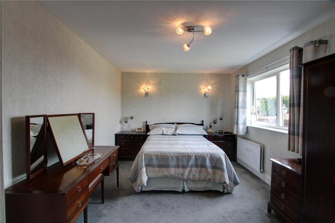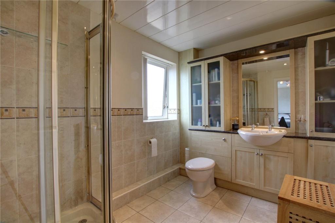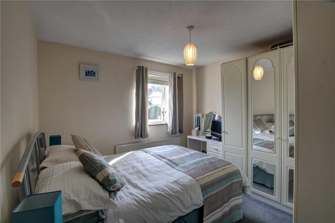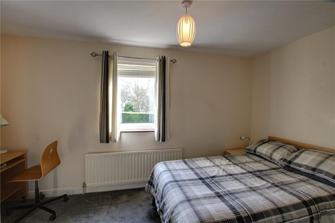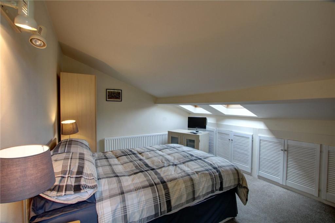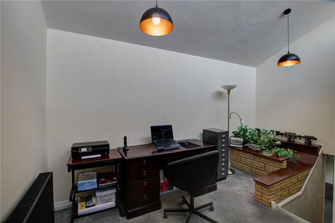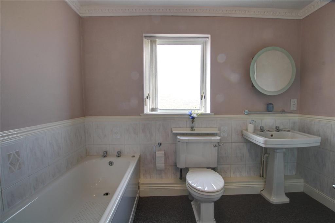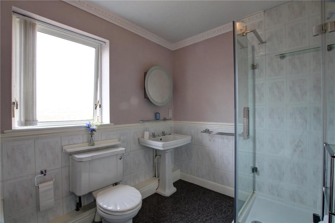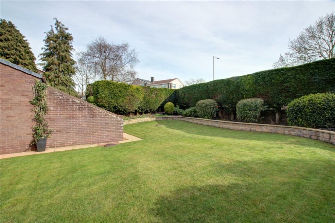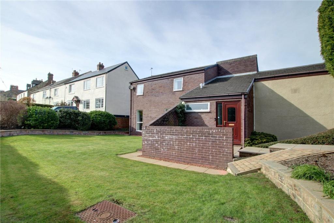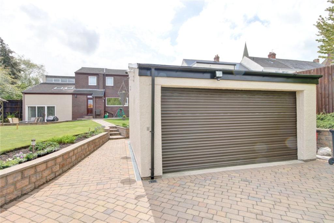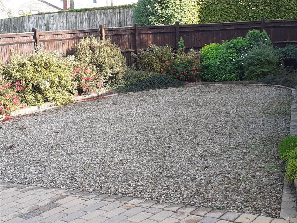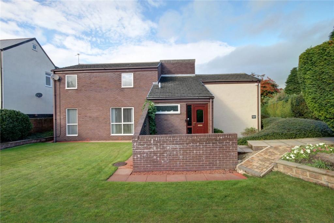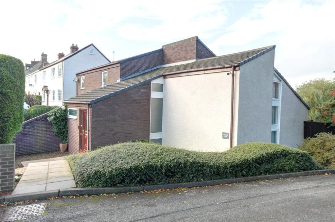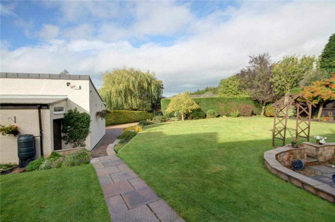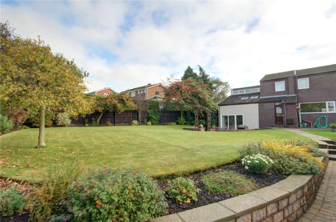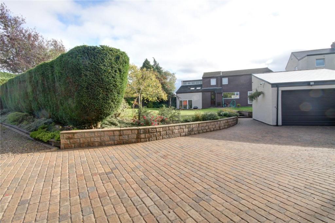The Dene, West Rainton, Houghton Le Spring, DH4
Overview
- Residential, Detached
- 4
- 2
Description
Key features
- Impressive individually designed detached house.
- Well arranged spacious split level accommodation.
- Four double bedrooms.
- Main bedroom with en-suite.
- Well maintained large gardens to front and rear and sheltered parking area for caravan/motorhome standage and visitors cars.
- Large double garage with rear store and extensive block paved drive.
- Outline planning consent has been granted to build a detached dormer bungalow on part of the large rear garden.
Property description
Tenure: Freehold
Church View is an attractive modern detached large family house set on a most generous plot with extensive gardens, a detached double garage with rear store and a larger than usual block paved drive. UPVC double glazing throughout and a gas fired central heating system.
The main front entrance leads into a spacious hall with a feature high raked ceiling. Leading off is a separate cloakroom and an attractive newly fitted wc. To the left is the dining room with full height windows to a front aspect and ample space for dining furniture. This room is open plan into a large lounge with full height windows to the front and patio doors opening into the rear garden. Returning from the dining room is a spacious kitchen fitted with an extensive range of good quality wall and base units including two slide out larders. The contrasting work surfaces extend into a breakfast bar for informal dining. Fittings include built in fridge freezer, dishwasher, double oven, microwave and five burner gas hob. Adjoining utility room well fitted with matching base units and space for a washing machine and tumble drier. Karndean flooring throughout kitchen and utility room. Entrance to the rear is via a useful heated rear porch.
Returning to the entrance hall, a short staircase descends into the large lower ground floor living room. This attractive room is well lit by a full length window to the side and patio doors looking onto the rear gardens and a spacious paved walled patio. Above this room is a most useful study office ideal for those who work from home. Off the study is a double bedroom, also with a full length side feature window and having Velux roof lights and useful built in under eaves storage.
On the main first floor a gallery landing overlooks the entrance hall and leads to three double bedrooms, the main bedroom being of generous proportions overlooking the rear gardens and with an attractive and well fitted en-suite. The bedroom accommodation is completed by a large family bathroom with a 4 piece suite.
To the front of the property is a large garden laid to lawn with borders planted with established shrubbery. The rear gardens have manicured lawns, planted borders and a paved walled patio ideal for outdoor entertaining.
Note
Outline planning permission has been granted to build a detached dormer bungalow within the rear garden area. Details of this application can be seen on Durham County Councils planning portal under Application Number: DM/21/00045/OUT
Church View is situated in a quiet cul-de-sac in the attractive original village of West Rainton and benefits from a semi rural aspect with easy access to nearby country walks. West Rainton lies on the northern outskirts of Durham City with easy travel via the A690 to the A19 and Sunderland and is within a few minutes drive to the A1M Carville interchange.
Council Tax Band – G


Address
Open on Google Maps- Address The Dene, West Rainton, Houghton Le Spring, DH4
- State/county England
- Zip/Postal Code DH4
- Area Houghton Le Spring
- Country United Kingdom
Details
Updated on June 17, 2022 at 4:13 pm- Price: £445,000
- Bedrooms: 4
- Bathrooms: 2
- Property Type: Residential, Detached
- Property Status: For Sale
Mortgage Calculator
- Principal & Interest
- Property Tax
- Home Insurance
- PMI
Schedule a Tour
What's Nearby?
- Education
-
West Rainton Primary School (0.56 mi)
-
East Rainton Primary School (0.81 mi)
-
Driving Team (1.46 mi)
- Health & Medical
-
Springfield Lodge (0.16 mi)
-
G Wylie (0.47 mi)
-
J Nicholson (0.47 mi)
Energy Class
- Energetic class: D
- Global Energy Performance Index:
- EPC Current Rating: D 59
- EPC Potential Rating: D68
- A+
- A
- B
- C
-
| Energy class DD
- E
- F
- G
- H


