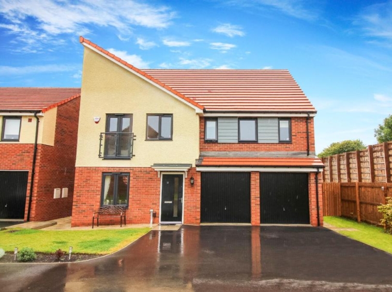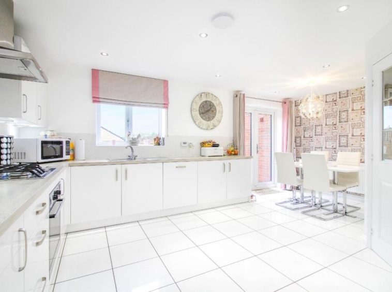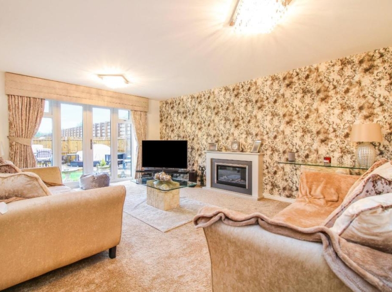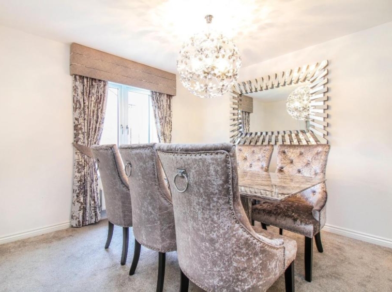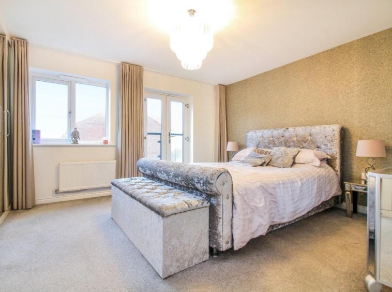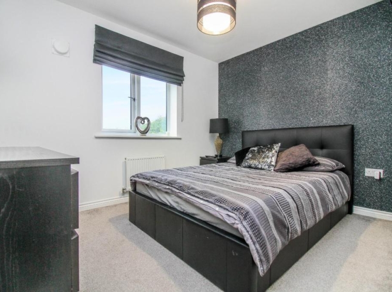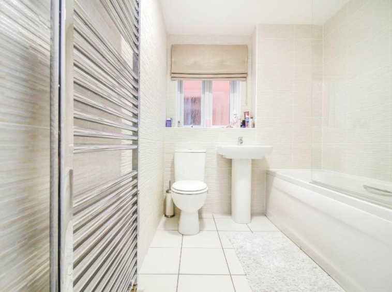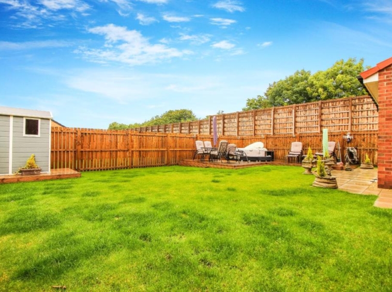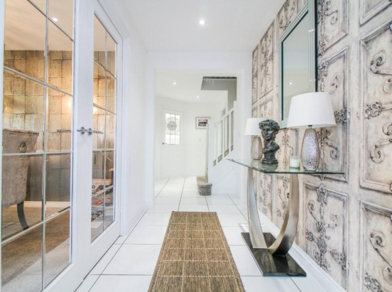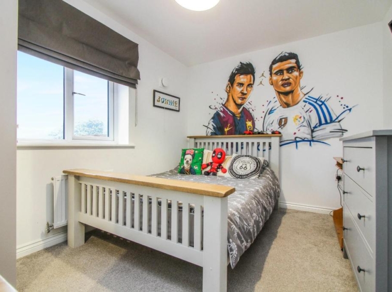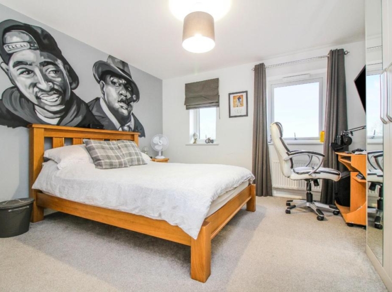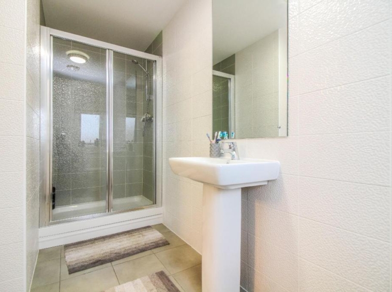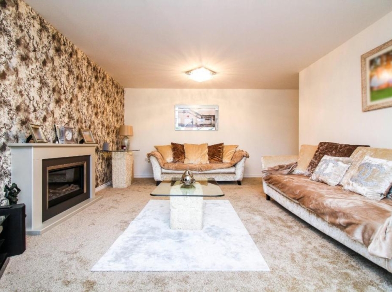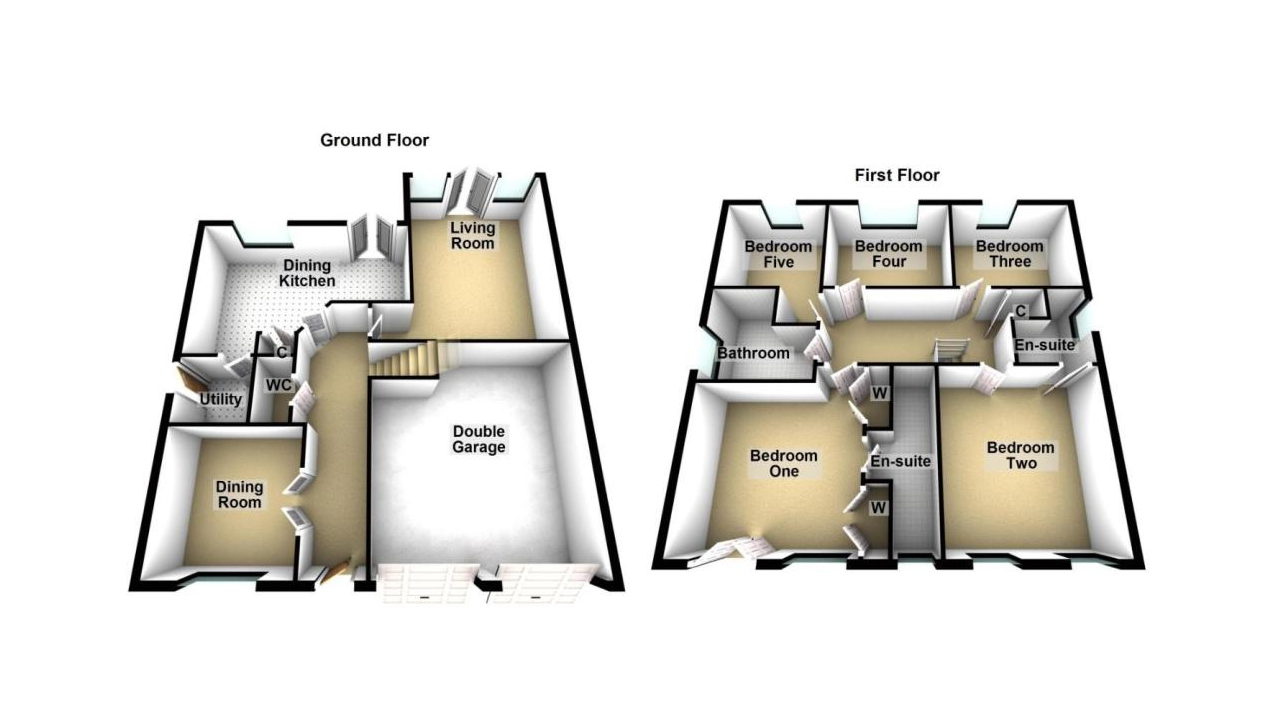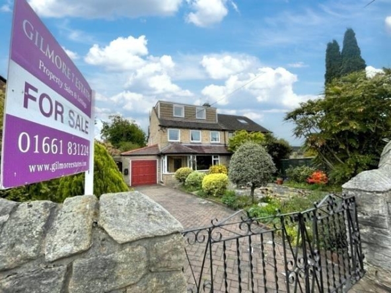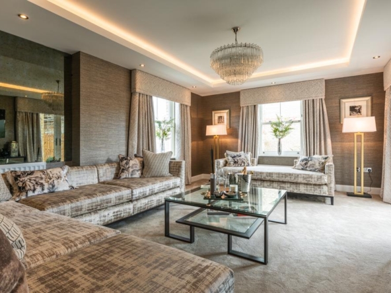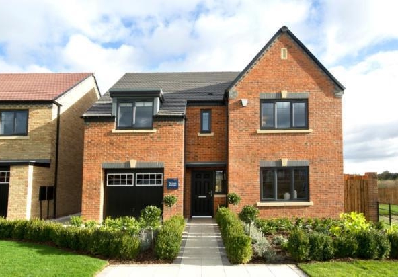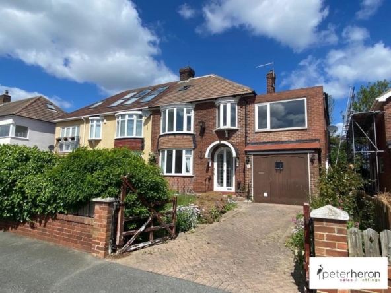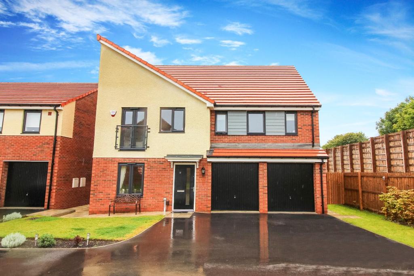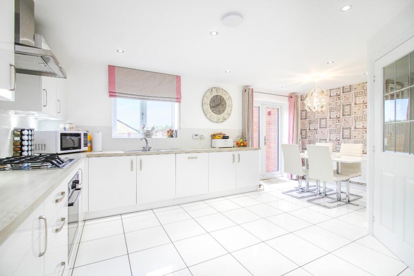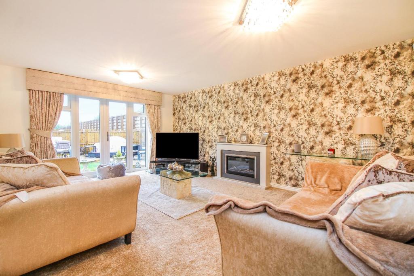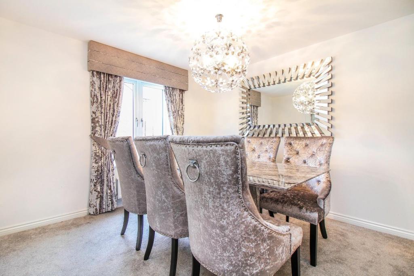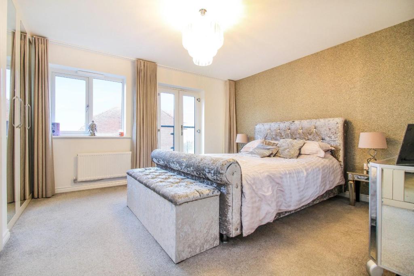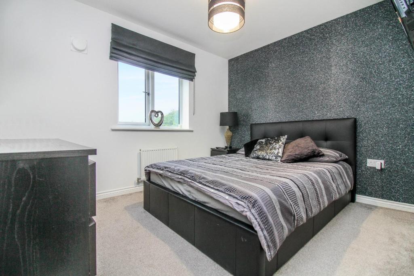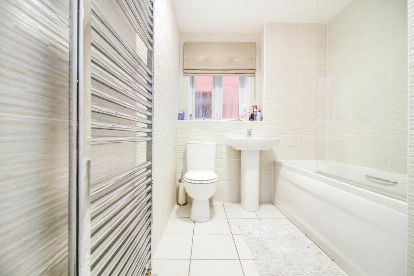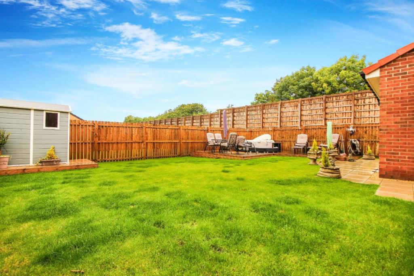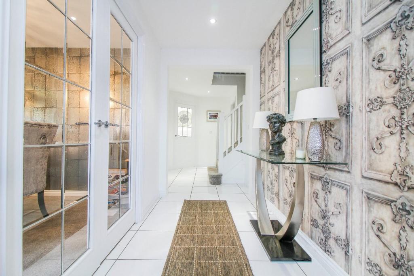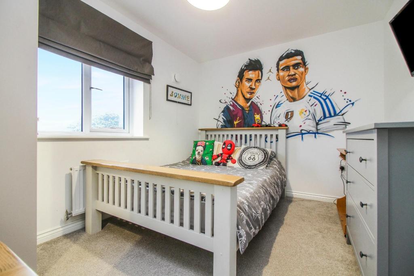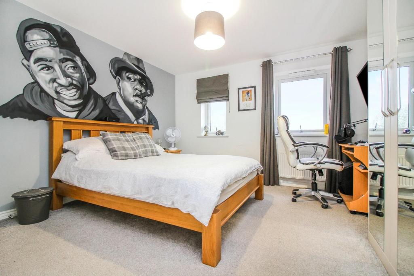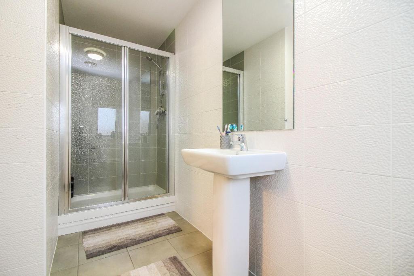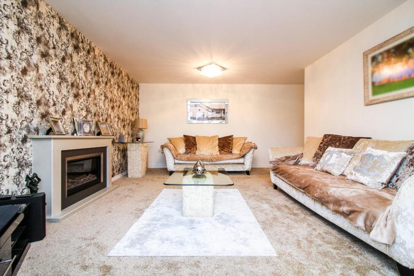Harbottle Grove, Holystone
Overview
- Detached, Residential
- 5
Description
Property description
Tenure: Freehold
Signature North East is delighted to welcome to the market this truly remarkable, five bedroom detached house, situated within the highly established residentiary area of Holystone. The property has been decorated to a tremendous standard throughout, with stylish decor and contemporary features, presenting an ideal family home in this wonderful area, close to the A19, providing ease of transport to the surrounding areas and the many local amenities.
The property begins in a stunning entrance hallway, flowing throughout the ground floor and to the first floor landing via the staircase. The ground floor itself is comprised of an expansive living room, benefitting from warm and inviting decor and a feature fireplace, with double doors at the rear allowing for direct access to the garden. Parallel to the living room is the stunning dining kitchen, presenting elegant design and stylish wall, base and drawer units with a range of integrated appliances. There is also access to large utility room, perfect for additional storage, and to the rear garden. Also, within the ground floor is a well presented dining room and a convenient WC.
To the first floor of the home, there are five generously sized bedrooms, two of which with en-suite shower rooms. The Master bedroom also boasts Swarovski crystal wallpaper and beautiful fitted wardrobes. The bedrooms provide versatility to the home, as they could be used as an office/study or play room if required.
Completing this extravagant property is the neutral three piece family bathroom.
The home has had all brand new fitted wardrobes, new tiles, new carpets and floor tiles.
Externally, there is a large driveway and an integral double garage, supplying the property with sufficient off street parking. At the rear is an extensive and well maintained garden, offering both decked and paved sitting areas, great for the warm summer months. The entire side of the property is private, providing additional privacy.
Living Room – 5.25 x 3.85 (17’2″ x 12’7″) –
Dining Kitchen – 5.69 x 3.85 (18’8″ x 12’7″) –
Dining Room – 3.18 x 3.11 (10’5″ x 10’2″) –
Utility Room – 1.75 x 1.64 (5’8″ x 5’4″) –
Wc – 1.63 x 0.63 (5’4″ x 2’0″) –
Bedroom One – 4.08 x 4.00 (13’4″ x 13’1″) –
En-Suite – 3.50 x 1.29 (11’5″ x 4’2″) –
Bedroom Two – 3.79 x 3.53 (12’5″ x 11’6″) –
En-Suite – 1.98 x 1.89 (6’5″ x 6’2″) –
Bedroom Three – 3.39 x 2.67 (11’1″ x 8’9″) –
Bedroom Four – 3.28 x 2.68 (10’9″ x 8’9″) –
Bedroom Five – 2.98 x 2.85 (9’9″ x 9’4″) –
Bathroom – 2.58 x 1.92 (8’5″ x 6’3″) –
Double Garage –
The property was newly built in 2017 and offers a loft space, cavity wall insulation and double glazing. The kitchen, fitted in 2017, offers all of the integrated appliances to be left. The bathroom was also fitted in 2017. Within the living room, there is Swarovski Crystal wallpaper, with Brian Yates wallpaper also in multiple rooms.
Holystone is a quiet residential area positioned close to excellent transportation links to the centre of Newcastle and the beautiful North East coastline. It has a range of amenities and good local schooling.
Council Tax Band: E
Tenure: Freehold


Address
Open on Google Maps- Address Harbottle Grove, Holystone
- State/county England
- Area Holystone
- Country United Kingdom
Details
Updated on June 17, 2022 at 4:14 pm- Price: £449,500
- Bedrooms: 5
- Property Type: Detached, Residential
- Property Status: For Sale
Mortgage Calculator
- Principal & Interest
- Property Tax
- Home Insurance
- PMI
Schedule a Tour
What's Nearby?
- Education
-
Holystone Primary School (0.3 mi)
-
Health & Safety Training (0.56 mi)
-
Art Of Motorcycling (0.55 mi)
- Health & Medical
-
Cobalt Treatment Centre (0.42 mi)
-
Cobalt Treatment Centre (0.42 mi)
-
Northumbria Healthcare Nhs Foundation Trust (4.96 mi)
Energy Class
- Energetic class: B
- Global Energy Performance Index:
- EPC Current Rating: B 85
- EPC Potential Rating: A 93
- A+
- A
-
| Energy class BB
- C
- D
- E
- F
- G
- H


