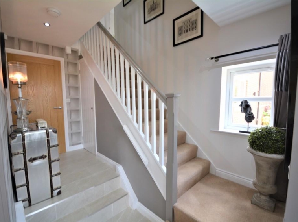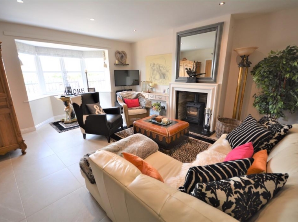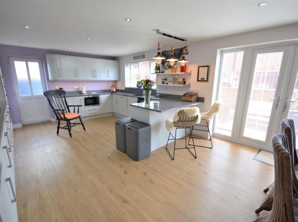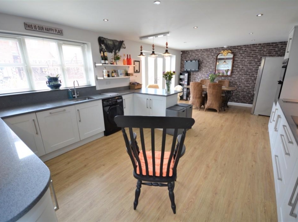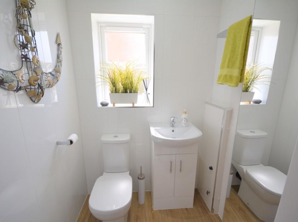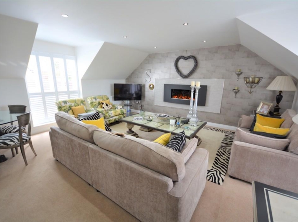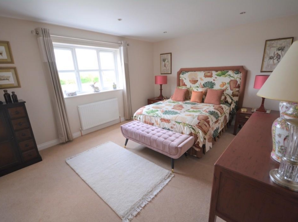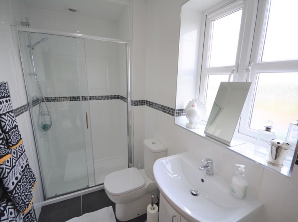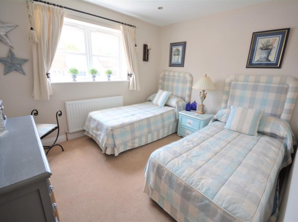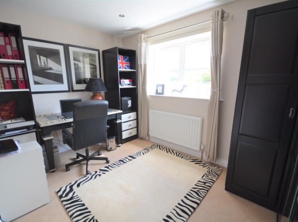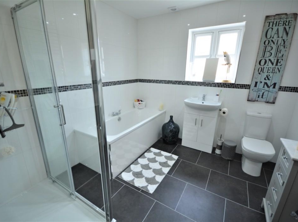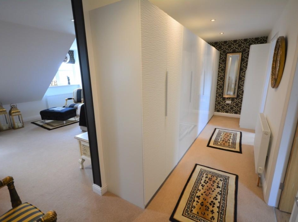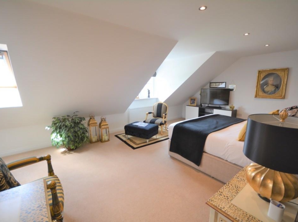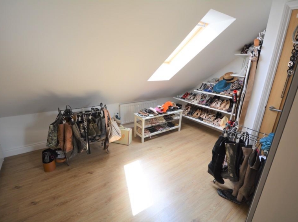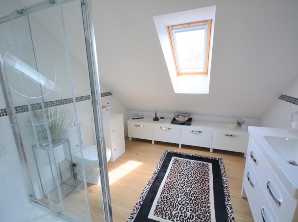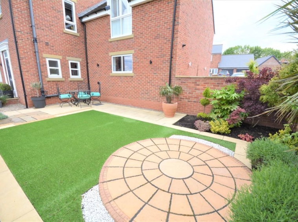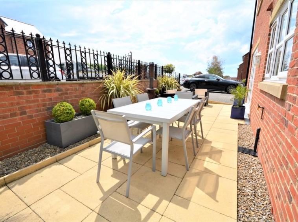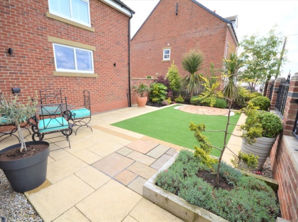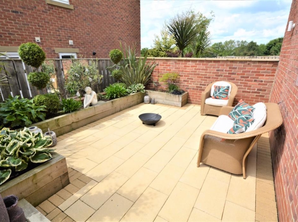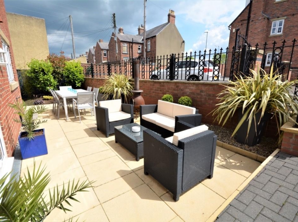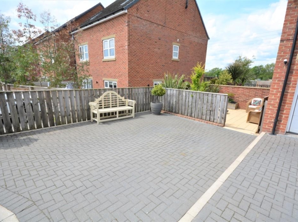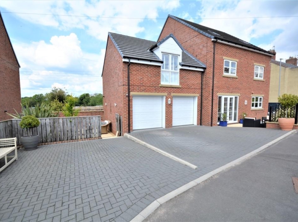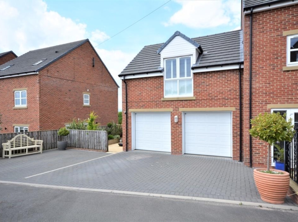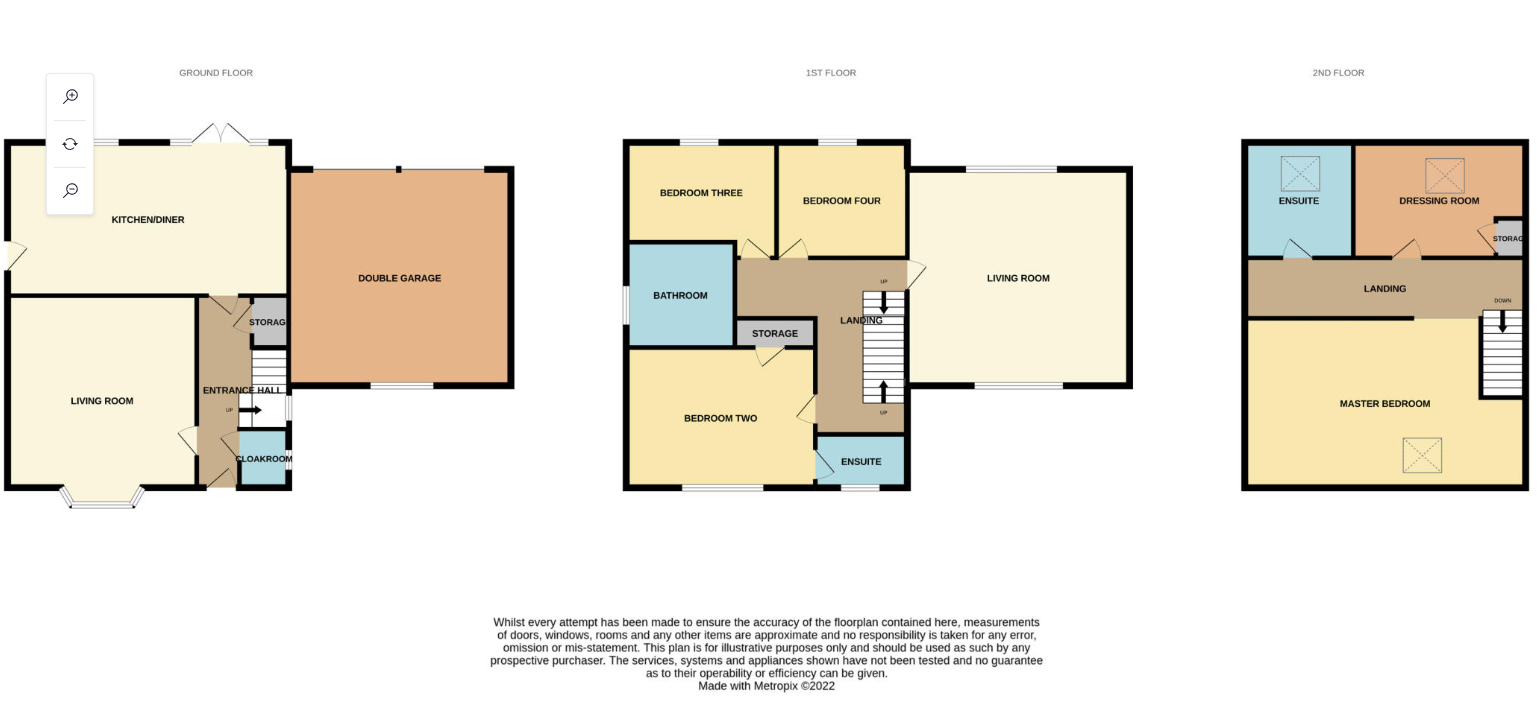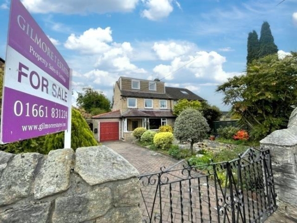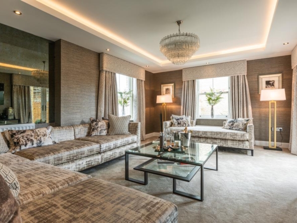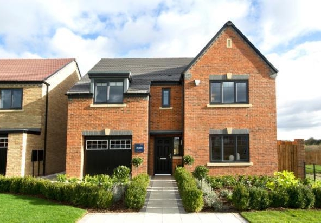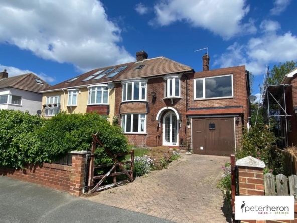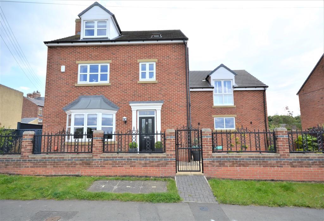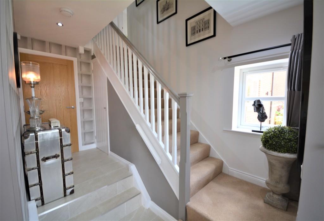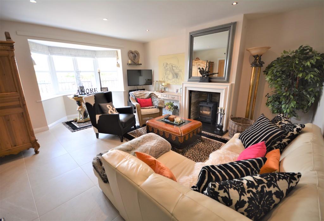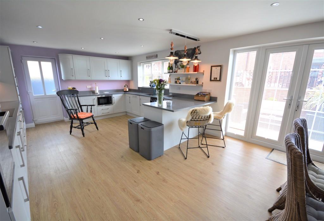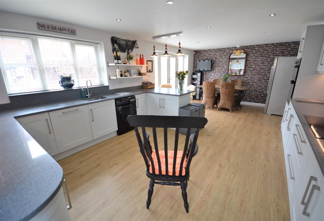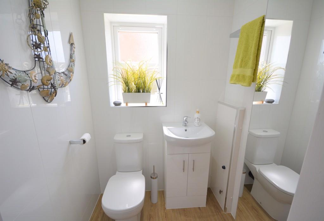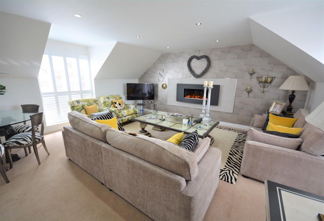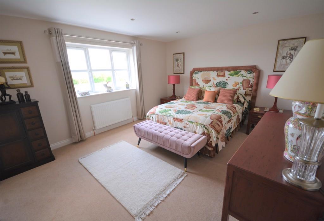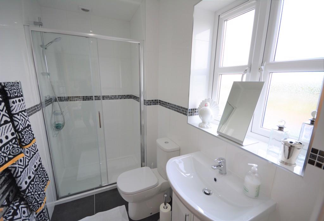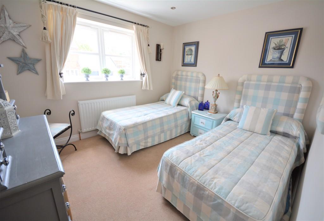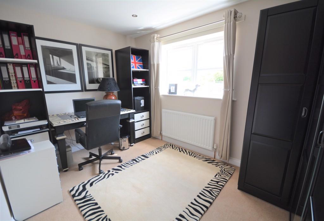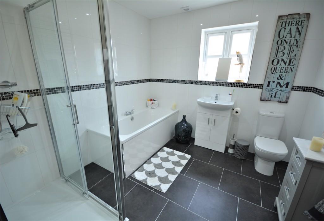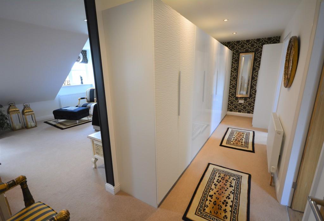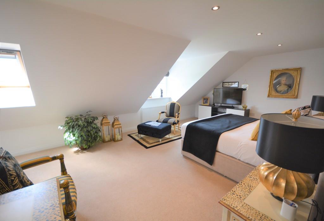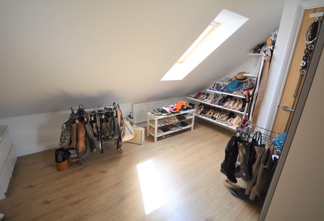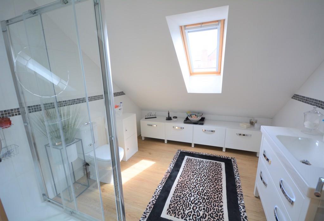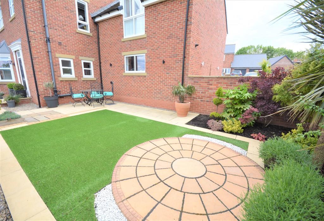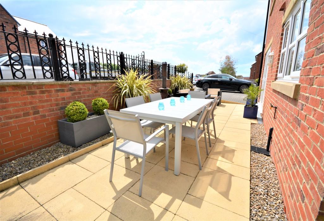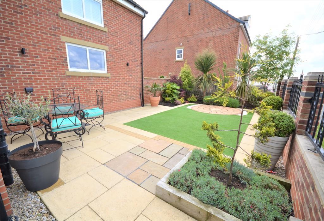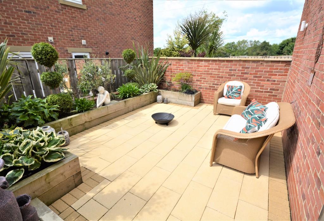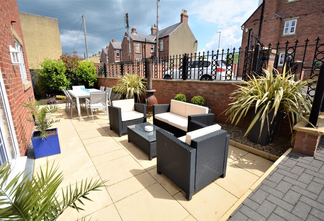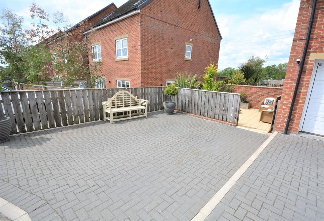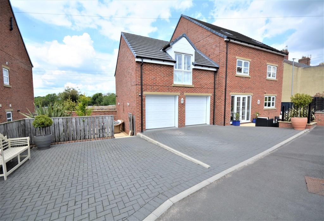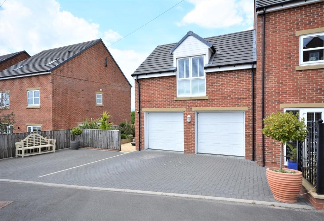Canney Hill, Bishop Auckland, County Durham
Overview
- Residential, Detached
- 4
- 3
Description
Key features
- FOUR BEDROOMS
- DETACHED
- UPVC DOUBLE GLAZING
- GAS CENTRAL HEATING
- DRIVE & DOUBLE GLAZING
- FREEHOLD
- CLOSE TO AMENITIES
- EPC GRADE B
Property description
Tenure: Freehold
A unique opportunity to purchase this immaculately presented three storey detached family home located on Canney Hill in Bishop Auckland, currently utilised as a four bedroomed property, however provides the potential to be used as a six bed. Enjoying countryside views the front and stuated just a short distance from Bishop Auckland’s town centre, this property has easy access to a range of local amenities from popular high street retail stores, supermarkets, restaurants, Auckland Castle with its walled garden and the deer park. The town has an extensive public transport system, offering regular access via both the train network and bus, to not only the neighbouring towns and villages as well as to further afield places such as Darlington, Durham and Newcastle. The A688 is close by and leads to the A1(M) both North and South, ideal for commuters.
In brief the property comprises; an entrance hall leading through to the living room, spacious open plan kitchen/diner and cloakroom. The ground floor benefits from individual room controlled under floor heating. The first floor contains a further spacious reception room, the second bedroom with ensuite, two further bedrooms and the family bathroom. The second floor contains the impressive master bedroom, dressing room and ensuite bathroom. Externally the property has a low maintance enclosed garden to the front and paved seating area to the side and rear. There is a double garage and paved driveway to the rear of the property allowing off street parking for multiple cars. | Council tax band: E
Living Room
5m x 4.9m
The living room located on the ground floor benefitings from neutral decor, tiled flooring with underfloor heating, multi fuel stove and bay window to the front elevation providing plenty of natural light.
Kitchen/Diner
7.33m x 4m
The kitchen contains a range of contemporary wall, base and drawer units, complimenting granite work surfaces, splash backs, sink with mixer tap and underfloor heating. It benefits from an integrated electric oven, four ring electric hob, overhead extractor hood, dishwasher and space for a washing machine. There is a breakfast bar providing additional seating and window to the rear elevation.
Dining Area
The dining area provides space for a dining table and chairs and French doors open onto the rear patio.
Cloakroom
The cloakroom contains a WC and wash hand basin.
Living Room
5.7m x 5.5m
The second living room is located on the first floor, which could be utilised as a further bedroom. It provides ample space for furniture, space for an electric fire and dual aspect windows providing plentu of natural light.
Bedroom Two
5m x 4.65m
The second bedroom is a generous double bedroom with ample space for a king sized bed and further furniture, window to the front elevation enjoying countryside views.
En-Suite
The ensuite is fully tiled and contains a double walk in shower cubicle with overhead mains fed shower, WC and wash hand basin. Opaque window to the front elevation.
Bedroom Three
3.9m x 3m
The third bedroom is another spacious double bedroom with window to the rear elevation.
Bedroom Four
3.4m x 3m
The fourth bedroom is a double bedroom currently utilised as a home office, window to the rear elevation.
Bathroom
The family bathroom is on the first floor and is fully tiled and fitted with a panelled bath, double shower cubicle with overhead mains fed shower, WC and wash hand basinn. Opaque window to the side elevation.
Master Bedroom
7.3m x 4.47m
Impressive master bedroom located on the second floor, providing space for a king sized bed, neutral decor, window and skylight to the front elevation.
Dressing Room
4.4m x 3.16m
Dressing room providing additional storage with skylight to the rear elevation.
En-Suite
3.1m x 2.84m
The en suite is fully tiled and contains a double walk in shower cubicle, WC and wash hand basin. Skylight to the rear elevation.
Outdoor Space
To the front of the property there is a low maintenance garden with patio area, artificial lawn and space for outdoor furniture. To the side and rear of the property there are further patio areas for outddor furniture along with raised planters, outdoor power points and two outside taps.
Parking
To the rear of the property there is a double garage with electric doors and large paved driveway allowing off street parking for multiple cars.


Address
Open on Google Maps- Address Canney Hill, Bishop Auckland, County Durham
- City County Durham
- State/county England
- Area Bishop Auckland
- Country United Kingdom
Details
Updated on June 17, 2022 at 4:17 pm- Price: £450,000
- Bedrooms: 4
- Bathrooms: 3
- Property Type: Residential, Detached
- Property Status: For Sale
Mortgage Calculator
- Principal & Interest
- Property Tax
- Home Insurance
- PMI
Schedule a Tour
What's Nearby?
- Education
-
Aim 2 Pass (0.31 mi)
-
Liz Driving (0.6 mi)
-
Iain's School Of Motoring (0.6 mi)
- Health & Medical
-
Chilton Care Centre Nursing Home (0.55 mi)
-
T S E Total Health (0.8 mi)
-
Fresh Faced Aesthetics (0.85 mi)
Energy Class
- Energetic class: B
- Global Energy Performance Index:
- EPC Current Rating: B 81
- EPC Potential Rating: A 96
- A+
- A
-
| Energy class BB
- C
- D
- E
- F
- G
- H



