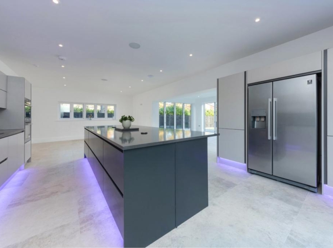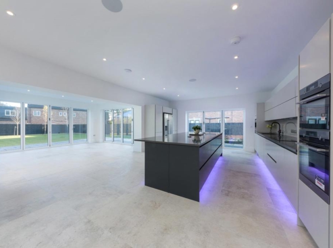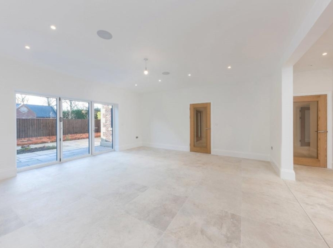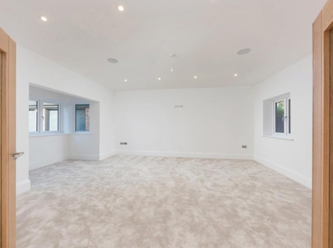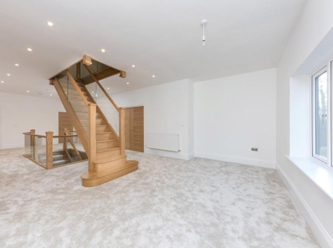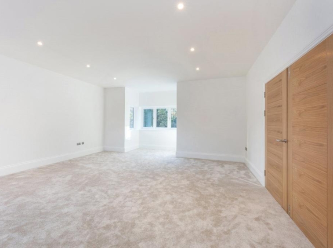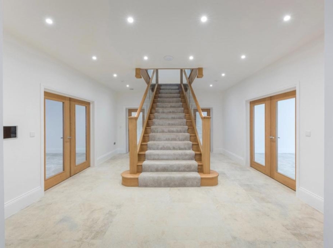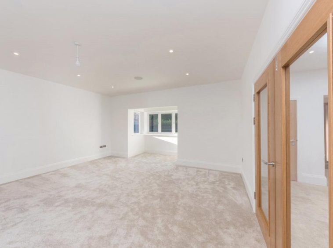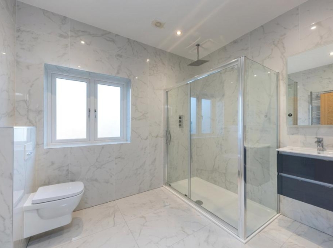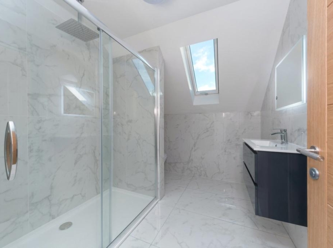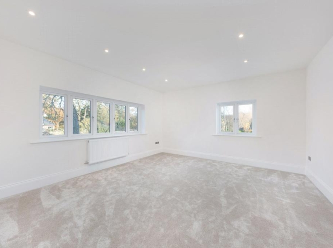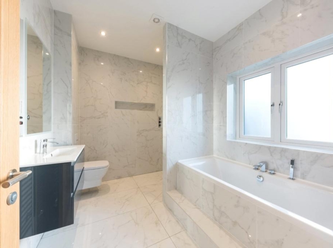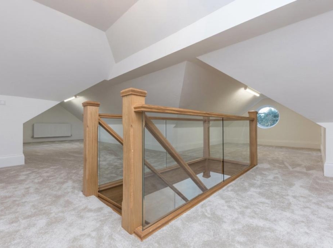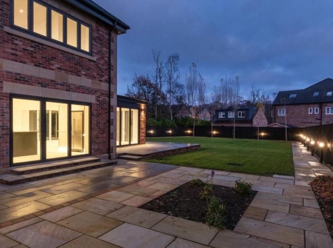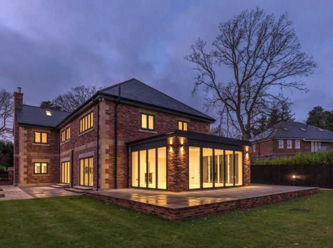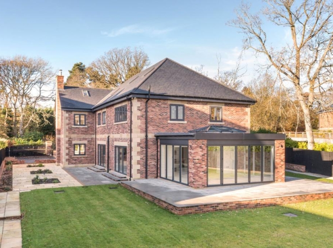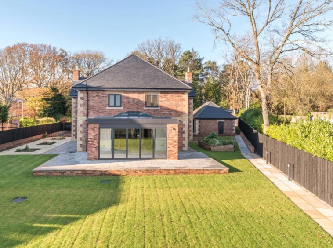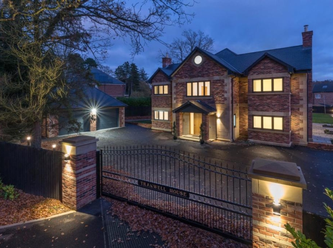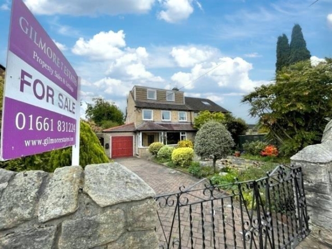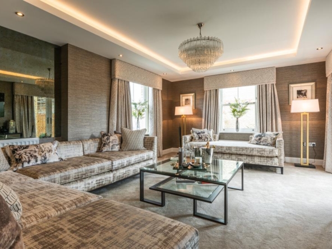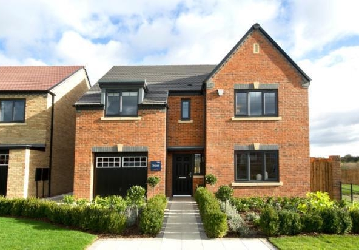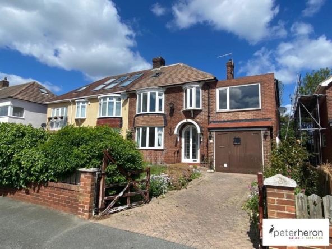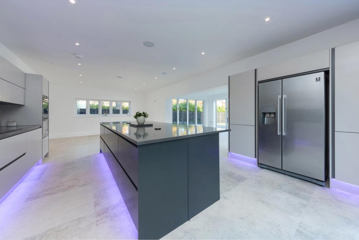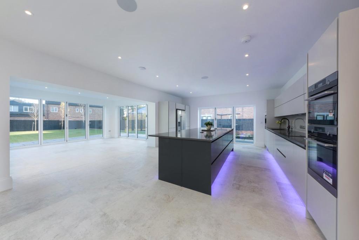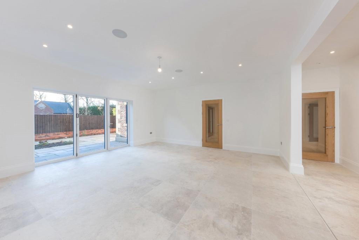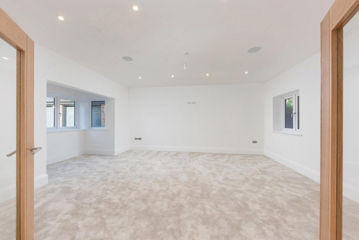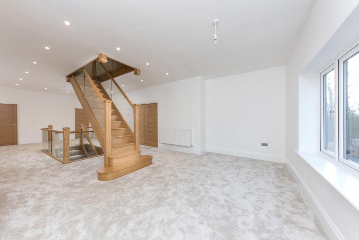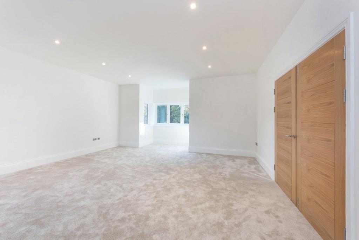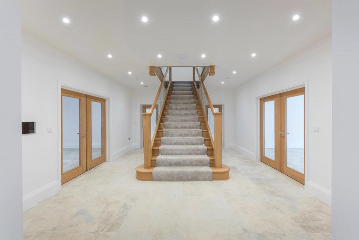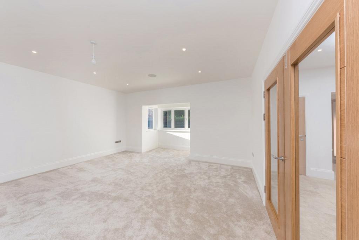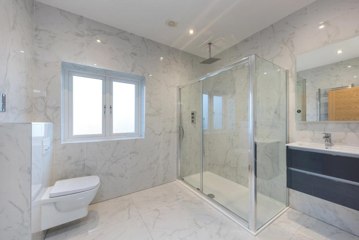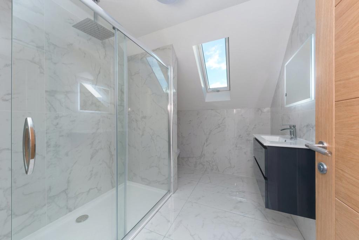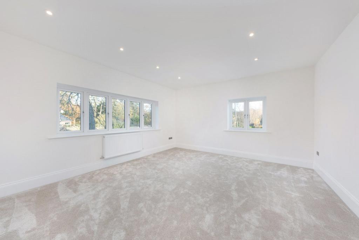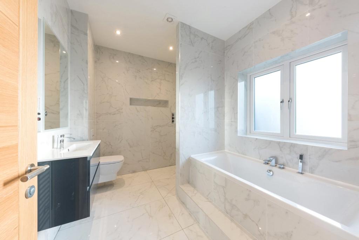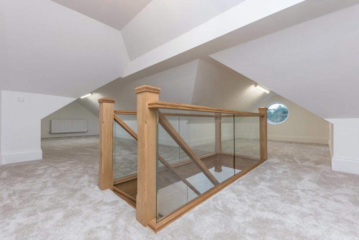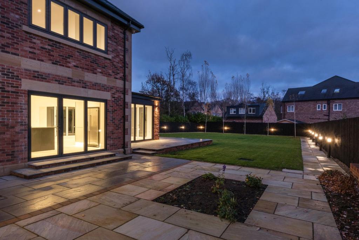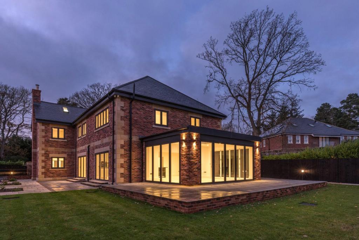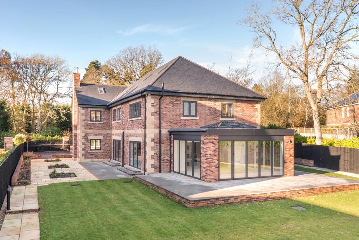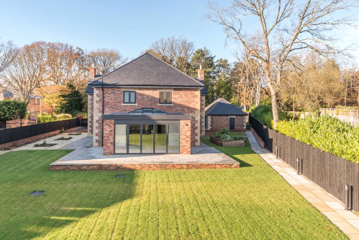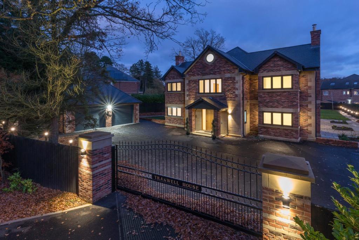Tranwell Woods, Morpeth, NE61
Overview
- Residential, Detached
- 6
- 6
Description
Key features
- Substantial Detached Family Home
- Six Double Bedrooms
- Six Bathrooms
- Five Reception Rooms
- Double Garage
- South Easterly Aspect
- Landscaped Lawns & Patios
- Impressive IT Infrastructure
- Electric Gates
- EPC Rating: D
Property description
Tenure: Freehold
Dobsons Estate Agents are delighted to bring to market the impressive ‘Tranwell House’. A six bedroom detached home, occupying a substantial South Easterly plot extending to circa 0.5acres, with professionally landscaped lawned gardens and patios.
The property is entered into the reception hallway with porcelain tiled floors and a ‘Teresa Spinks’ solid oak staircase. There are two formal reception rooms accessed from either side of the hallway, cloaks/wc and comms room.
Beyond the hallway you enter into the heart of the home, an expansive open plan living area, incorporating fully equipped kitchen, dining area and living area, with bi fold doors opening to 3 sides of the orangery, allowing a seamless transition to the garden.
The ground floor also benefits from a dining room, which can be utilised as a games room, with bi-fold doors leading out to the side gardens, a generous utility room with shower room and wc.
Heading to the first floor there is an impressive landing giving access to the bedroom accommodation. The master bedroom has a large ensuite with dressing rooms and there are a further three large double bedrooms each with ensuite shower rooms.
The second floor boasts a further two double bedrooms and family bathroom with further space which can be utilised for recreation or storage.
The property is accessed over a tarmac driveway leading to the covered portico and the detached double garage, with space to create accommodation above.
The rear grounds offer sun throughout the day from one of the three well placed patios as well as the lawned garden. Paths wrap around the property giving access to the all patio areas, a herb/vegetable garden and the property at various points.
The property also benefits from a highly impressive IT infrastructure is fitted within the property, with LoxOne Smart Home System controlling lighting, heating, audio and security, which can be controlled remotely via a personal app, underfloor zoned heating on ground floor, solid oak internal doors, Villeroy and Bosch bathrooms, Geberit wall hanging toilets, Italian Marble Carrera tiles to the first floor bathrooms and Saxony pile carpets.
Entrance Hall
Store
WC
Living Room
5.13m x 6.58m
Family Room
5.1m x 6.58m
Dining Room
5.3m x 5.9m
Open Plan Kitchen / Family Room
9.12m x 5m
Orangery
5.87m x 4.34m
Utility Room
2.41m x 3.7m
Store Room
Wet Room
2.41m x 1m
Master Bedroom
5.4m x 6.68m
Dressing Room
En Suite
2.4m x 2.54m
Bedroom Two
5.46m x 6.63m
En Suite
2.4m x 3.3m
Bedroom Three
4.52m x 8.08m
En Suite
2.4m x 2.95m
Bedroom Four
4.4m x 8.08m
En Suite
2.4m x 2.84m
Bedroom Five
3.66m x 3.89m
Bedroom Six
5.26m x 4.83m
Shower Room
2.87m x 2.36m
Double Garage
7.75m x 5.82m
Disclaimer
OMBUDSMAN Dobson’s Residential Sales and Lettings are members of OEA (Ombudsman Estate Agents) and subscribe to the OEA Code of Practice. Disclaimer: The particulars are set out as a general outline only for the guidance of intended purchasers or lessees and do not constitute, nor constitute part of, an offer or contract: All descriptions, dimensions, reference to condition and necessary permissions for use and occupation, and other details are given without responsibility and any intending purchasers should not rely on them as statements of fact but must satisfy themselves by inspection or otherwise as to the correctness of each of them. Whilst we endeavour to make our sales particulars accurate and reliable, if there is anything of particular importance please contact the office and we will be pleased to check the information. Do so particularly if contemplating travelling some distance to view the property.
Referrals
In accordance with the Estate Agents’ (Provision of Information) regulations 1991 and the Consumer Protection from Unfair Trading Regulations 2008, we are obliged to inform you that this Company may offer the following services to sellers and purchasers from which we may earn a related referral fee from on completion, in particular the referral of Conveyancing where typically we can receive an average fee of £100.00 incl of VAT, we receive a difference of £30.00 incl of VAT for the arrangement and administration of each EPC, with the referral of Surveying services we can typically receive an average fee of £90.00 incl VAT, with the referral of Mortgages and related products our average share of a commission from a broker is typically an average fee of £120.00 incl VAT, however this amount can be proportionally clawed back by the lender should the mortgage and/or related product(s) be cancelled early.


Address
Open on Google Maps- Address Tranwell Woods, Morpeth,
- City MORPETH
- Zip/Postal Code NE61
- Country United Kingdom
Details
Updated on June 17, 2022 at 4:32 pm- Price: £1,800,000
- Bedrooms: 6
- Bathrooms: 6
- Property Type: Residential, Detached
- Property Status: For Sale
Mortgage Calculator
- Principal & Interest
- Property Tax
- Home Insurance
- PMI
Schedule a Tour
What's Nearby?
- Education
-
Creating Careers (1.7 mi)
-
Grange View County First School (8 mi)
-
Neil Straker (2.09 mi)
- Health & Medical
-
Four Paws Hydrotherapy Rehab Centre (0.86 mi)
-
Northumberland Care Trust (1.75 mi)
-
Northumberland Care Trust (1.88 mi)


